Virtual Shelter Tours
Aboveground Fallout Shelter, Massachusetts
This shelter is located at a lakefront cottage in Massachusetts. This shelter was built by the previous owner of the cottage in 1959 or 1960. Thanks CD, for sending these pictures!!
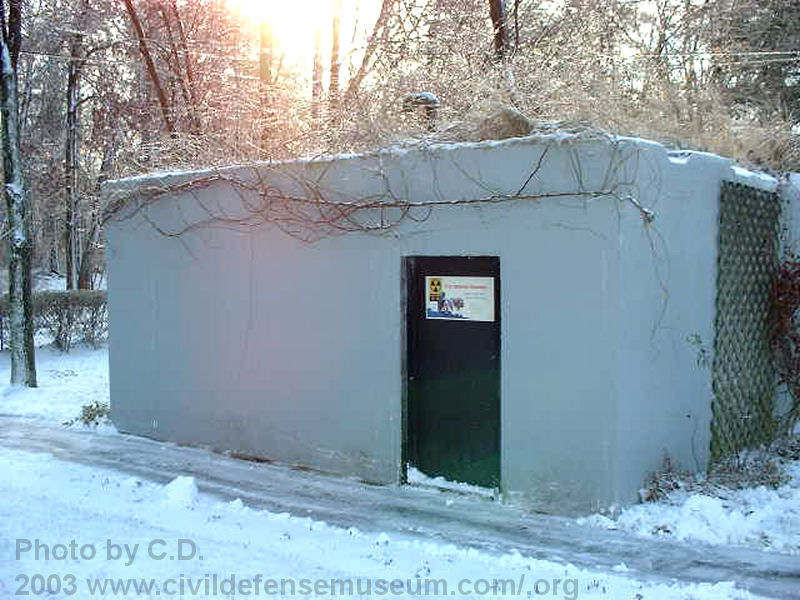
I received an interesting e-mail in mid-November of 2002 with pictures of this aboveground fallout shelter. This shelter is located at a lakefront cottage in Massachusetts. The owner informed me that this was built in 1959 or 1960. It was built above ground due to it's close proximity to the lake resulting in a high water table. The sign on the door was put there for the photo. An official shelter sign will be sent to the owner ASAP courtesy of the Civil Defense Museum! This is one very heavily built shelter! The walls are 3 feet thick and the owner informs me that they have lead added to the concrete and block sheilding. You can just see the ventilation pipe sticking out of the top of the shelter.
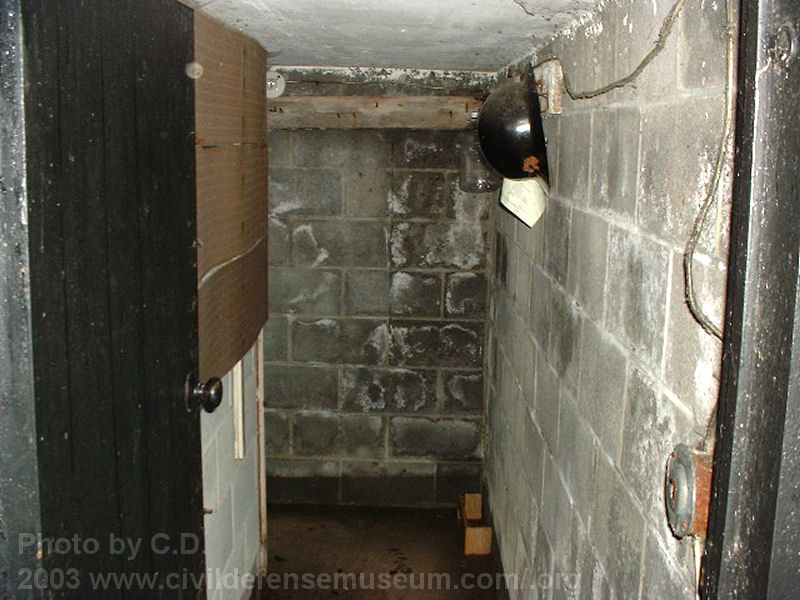
Here is the entry hall going into the shelter. Turning left at the end of this hallway leads into the shelter room. This type of design shields the main shelter room from radiation that would be coming through the entry doorway. This feature is the same as seen in the Zilker Park Demonstration Shelter in Austin, Texas seen on another page in this section.
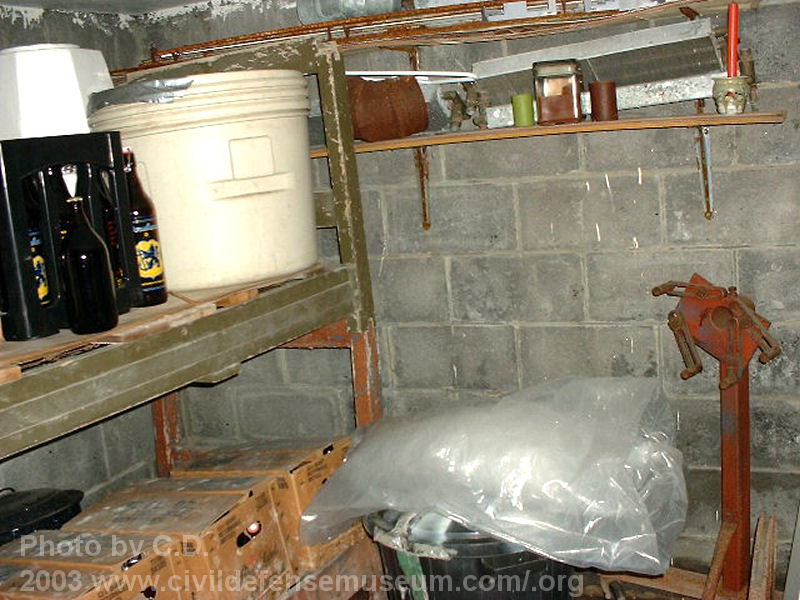
This is the shelter's main room. Now used for storage of beer brewing items and other odds & ends. I think those are the original bunks now serving as shelving on the left.
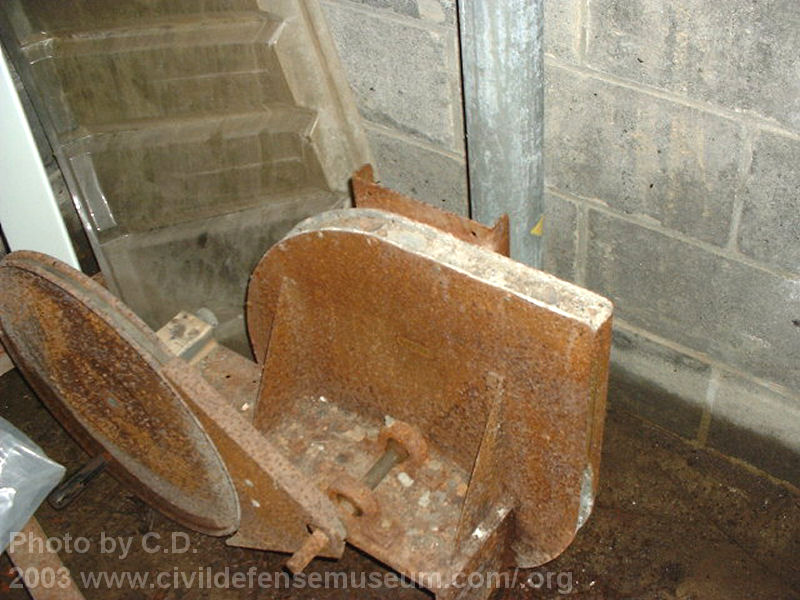
This is the original hand operated air blower. That's the air intake pipe behind it against the wall. The large wheel on the left of the unit has a handle that can just be seen at the lower left of the picture just above the word "photo." Turning this wheel with the handle drives a fan in the housing at the back of the unit, drawing air from the outside in through the intake pipe.
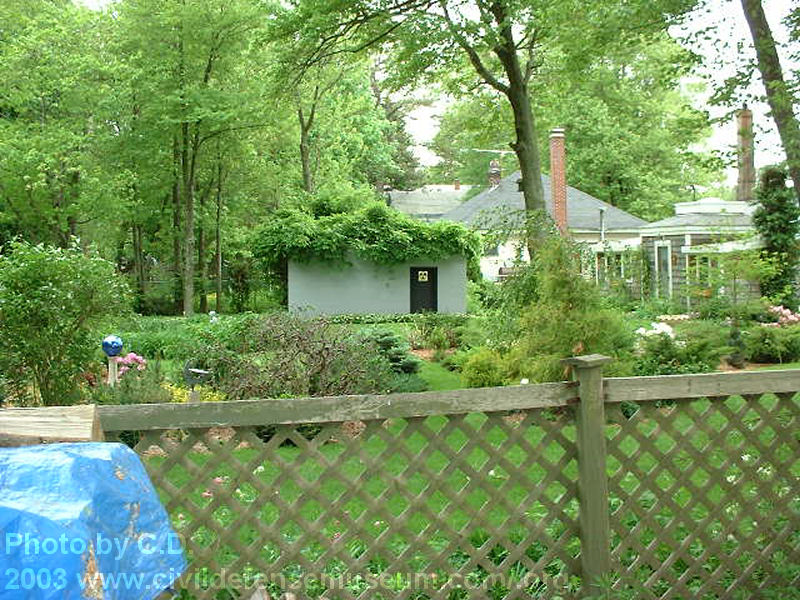
Here is what the shelter looks like in the spring. The owner sent me this "update photo" this spring so I could see what it looks like with all the growth on top. Pretty neat! The sign on the door makes it just a little more noticable.