U.S. Army Corps of Engineers Fallout Shelter Photographs
Omaha, Nebraska, Date 1968, Page 1
| USACE Main | Waterloo, Iowa 1 | Waterloo, Iowa 2 | Waterloo, Iowa 3 | Reno County, Kansas |
| St. Louis, Missouri | Omaha, Nebraska 1 | Omaha, Nebraska 2 | Elkhorn, Nebraska | Wichita, Kansas |
These photos were taken in Omaha, Nebraska. I have no information on these images except the captions that are on the back of the 8x10 prints. The images are displayed with the captions as they are written on the back of the prints. Any additional comments that I may ad will appear in Italics.
Federal Building, US Post Office and Courthouse
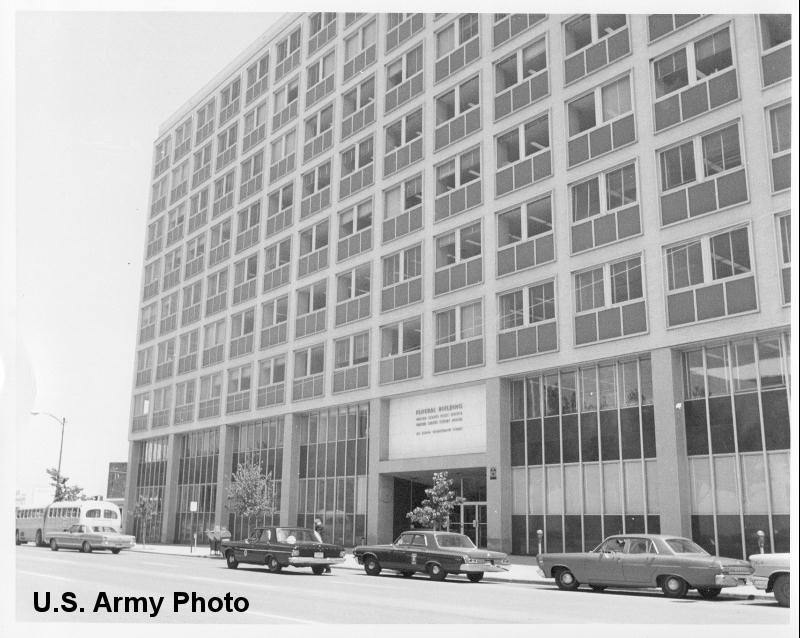
CD1241- Federal Building, US Post Office and Courthouse. Its 7521 fallout shelter spaces are stocked for 5492 people.

CD1248- Fallout shelter sign at the main entrance of the Federal Building, US Post Office, and Courthouse. (17-20 May 1968)

CD1243- Mr. Sam Garithers, General Services Administration Acting Building Manager, and Mr. Leonard Ostings, US Army Corps of Engineers Assistant Building Warden, examine water containers in basement fallout shelter in the Federal Building, US Post Office and Courthouse. (17-20 May 1968)
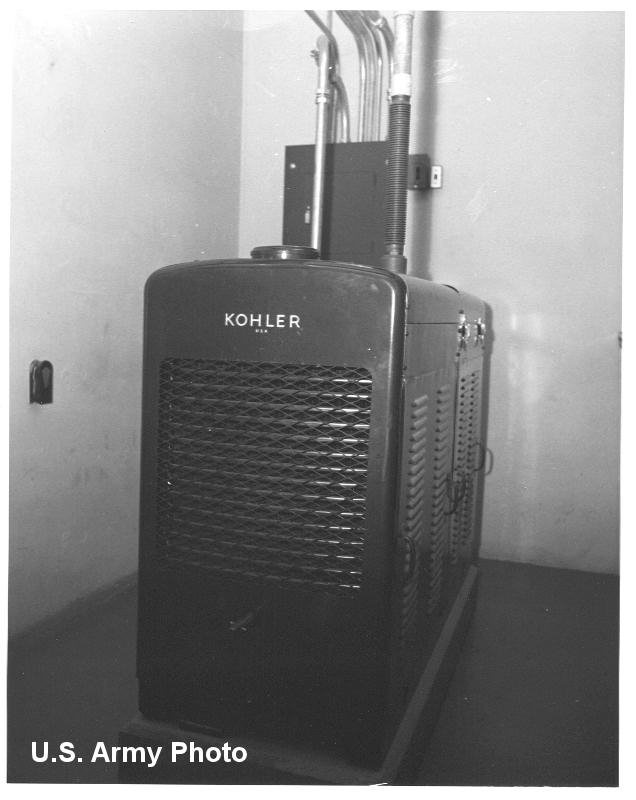
CD1244- Emergencv generator in basement of Federal Building, US Post Office and Courthouse. (17-20 May 1968)

CD1245- Cartons of OCD emergency food stored in basement fallout shelter of Federal Building, US Post Office and Courthouse. (17-20 May 1968)
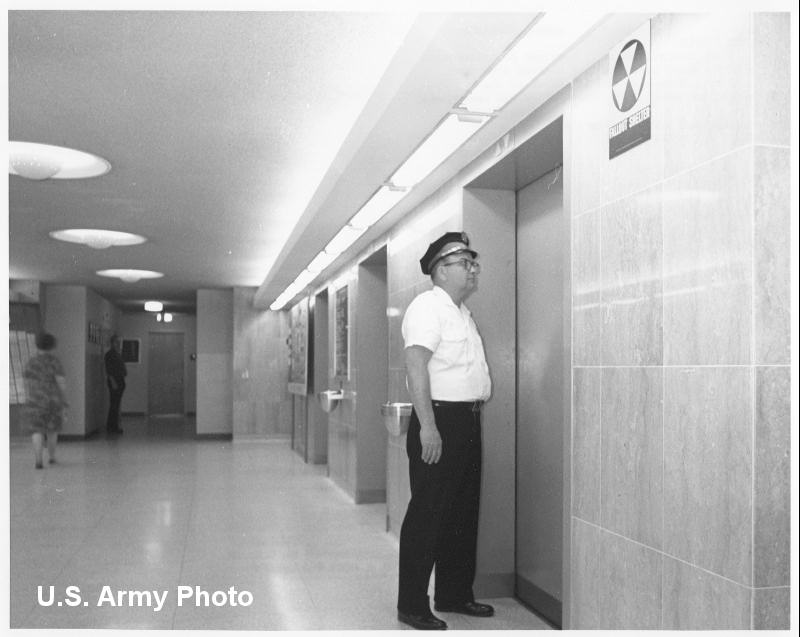
CD1246- Mr. Tony Tauereti, General Services Adminsitration Building Guard reads fallout shelter sign near elevator entrance on the 5th floor of the Federal Building, US Post Office and Courthouse. (17-20 May 1968)
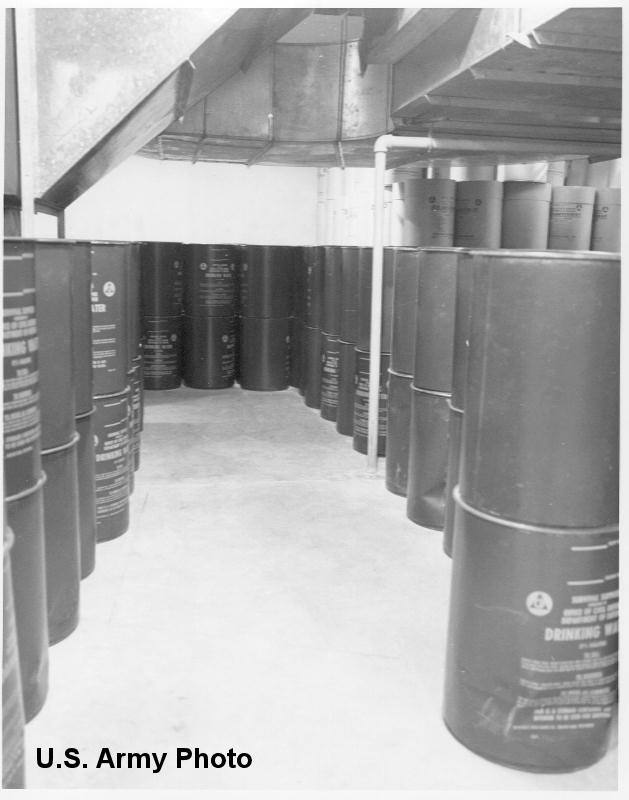
CD1242- OCD fallout shelter containers stored in the basement shelter are of the Federal Building, US Post Office and Courthouse. (17-20 May 1968)
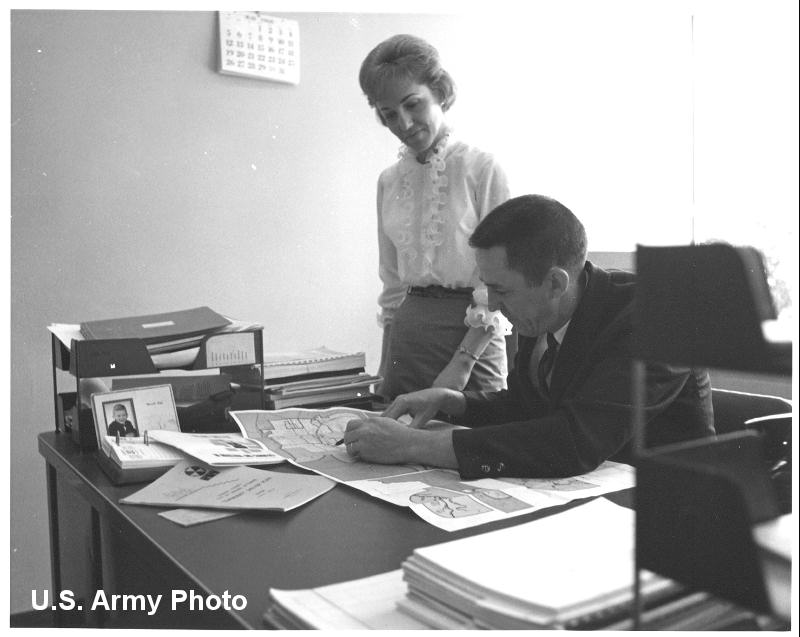
CD1247- Mr. Harold Breeling, Contract Specialist, US Army Corps of Engineers, gives instructions to Secretary Mrs. Virginia Gribble regarding changes in the fallout shelter areas of the Federal Building, US Post Office and Courthouse. (17-20 May 1968)
John Deere Company
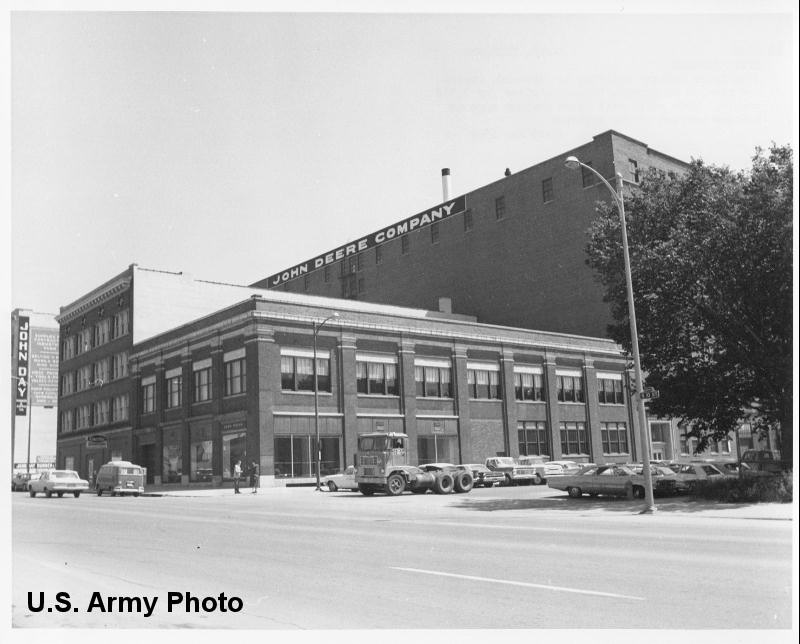
CD1240- John Deere Company building is licensed, marked and stocked to provide fallout shelter for 7560 people. Note solid wall below company sign on highest portion of building. (17-20 May 1968)
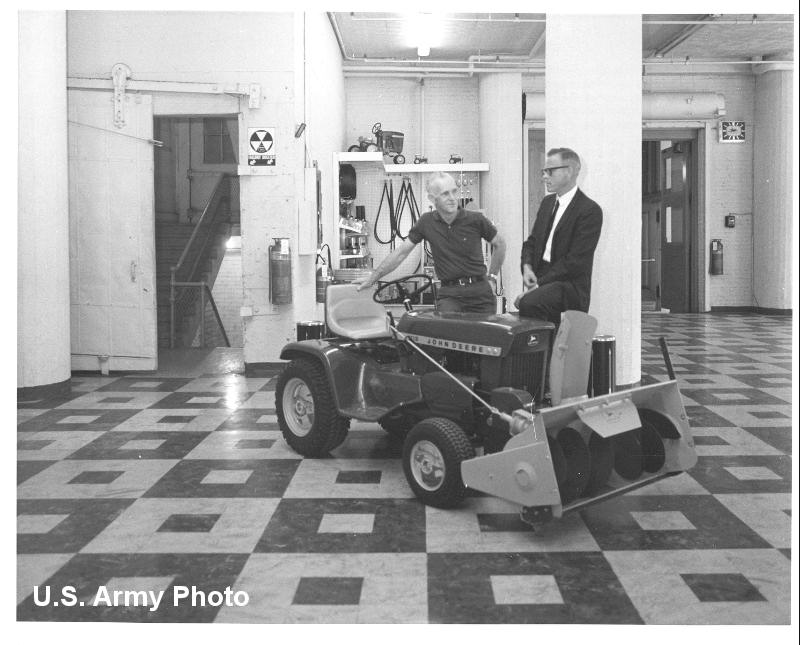
CD1233- O.R. Morrow, Chief Engineer and Overall Fallout Shelter Manager and Lyle Ruffcorn, Manager of the Parts Department and shelter manager of the second floor fallout shelter, for the John Deere Company, discuss shelter plans in dual-use basement shelter. The fallout shelters licensed, marked and stocked in this building can accommodate 7560 people. (17-20 May 1968)
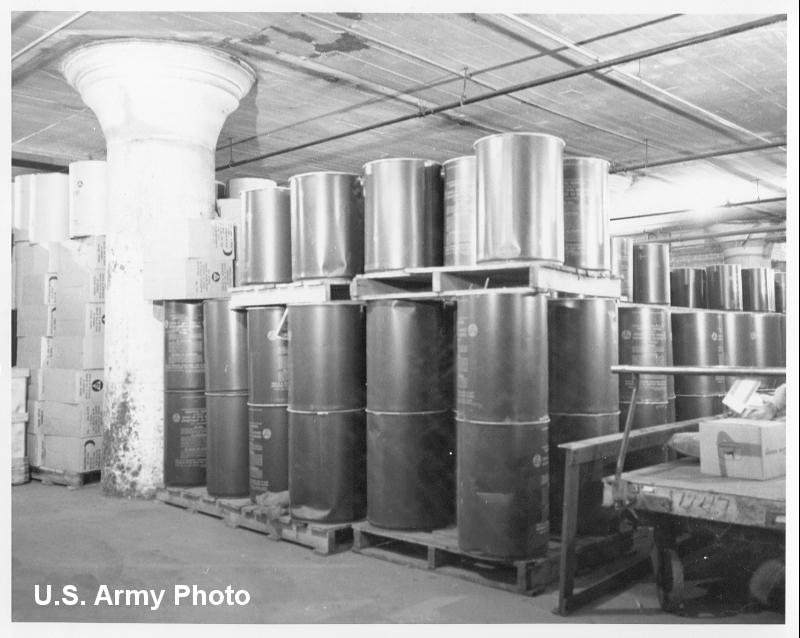
CD1235- Civil defense fallout shelter supplies, stored in basement shelter of John Deere Building. (17-20 May 1968)
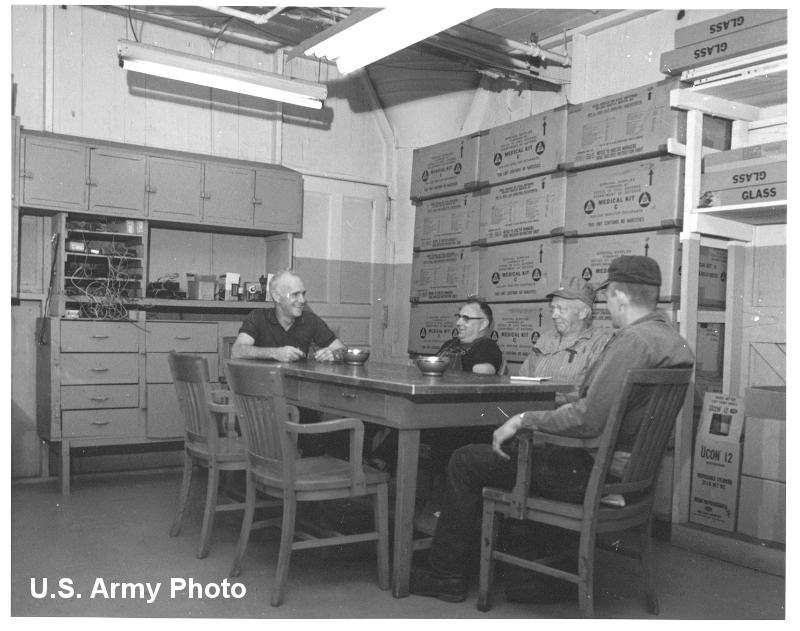
CD1236- Albert Wiley, Harlan Haith, and Larry Will, John Deere Company Fallout Shelter managers, discuss shelter problems in the Maintenance Supply Room, with O.R. Morrow, Chief Engineer and Overall Fallout Shelter Manager. Civil Defense medical supplies are stored along the wall in the back of the men this dual-use fallout shelter area. (17-20 May 1968)

CD1237- Tunnel connecting John Deere Company’s north and south basement fallout shelter areas, provides a safe passage way between shelters. (17-20 May 1968)