Virtual Shelter Tours
Congressional Relocation Bunker, Greenbrier Resort, West Virginia
Page 1
| Shelter Tours Main | Greenbrier Bunker 1 | Greenbrier Bunker 2 | Greenbrier Bunker 3 |
This virtual tour was put together by Lenox Carruth who took a tour of the facility just before it was closed to public tours. Mr. Carruth offered me this material for the Civil Defense Museum because he was about to remove it from his site. I have only resized the page photos to a medium size to allow the pages to display smaller. The original size photos are viewable by clicking each photo. All the text was written by Mr. Carruth. I'm really happy to be able to put this up because Mr. Carruth's photos and comments are very similar in format to the other virtual tours I have done here at the old CDM. Thanks Lenox!!! I guess this isn't officially civil defense but it is an amazing underground shelter!
The former Government Relocation Facility was a top secret of the Cold War (code name: Greek Island) designed to accommodate both the U.S. Senate and the House of Representatives in the event of a nuclear war.
Planned by the Eisenhower Administration, in cooperation with the leadership of the United States Congress, the facility was built under the West Virginia Wing of the Greenbrier Resort in White Sulphur Springs, West Virginia, between 1958 and 1961. Since its completion, it was maintained in a state of constant readiness by a small cadre of government employees working under the name of Forsythe Associates.
During the life of the facility, continual updating of communications gear and other equipment and recycling of supplies was effected, so that the facility was always in a current fully operational status.
The secrecy of its location, paramount to the facility's effectiveness, was maintained for more than 30 years until May 31, 1992, when the Washington Post published a story effectively exposing it. The day after the story was published, the facility began to be phased out, a procedure that was finalized in July 1995 with the termination of the lease between the government and the Greenbrier.
During the phase-out period, almost all of the equipment and furnishings were removed from the shelter and reassigned to government facilities around the country. The dining hall and kitchen, along with the power plant, briefing room, Governor's Hall and the Mountaineer Room, are virtually untouched original areas. One full dormitory and lounge, the leadership quarters, medical and dental infirmary and vaulted records storage room have all been restored to give visitors an accurate representation of what the original areas were like prior to being phased out.
GENERAL DESCRIPTIONThe former Government Relocation Facility is a protected substructure (bunker) buried 720 feet into the hillside under the West Virginia Wing of the Greenbrier Hotel. It is surrounded by ceiling and walls that are three to five feet thick reinforced concrete. In addition, there is 20 to 60 feet of dirt cover between the substructure and the West Virginia Wing.
The facility has four entrances, each protected by a large steel and concrete door designed to withstand a modest nuclear blast approximately 15-30 miles away, and to prevent radioactive fallout from entering the facility when it is sealed off. The West Entrance is described below. Both the West and East (Exhibit Hall) entrances are vehicular tunnels into the facility. A third entrance is through the Exhibit Hall Foyer and the fourth is a vertical point of entry deep within the power plant.
Included in the facility are 44 separate locations with 153 rooms making up a total of 112,544 square feet of space on two levels. Within the facility is a self-contained power plant capable of providing all necessary power needs for approximately 1,100 people for up to 40 days. The facility kitchen had a 60-day stockpile of provisions.
The West Virginia Wing of the Greenbrier Resort
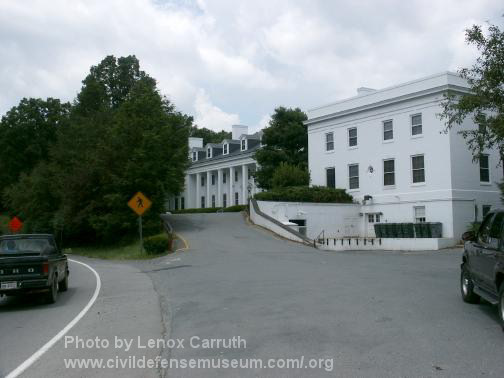
The bunker is directly below this building. This wing was constructed at the same time as the bunker as a cover for the building of the bunker.
West Entrance Door
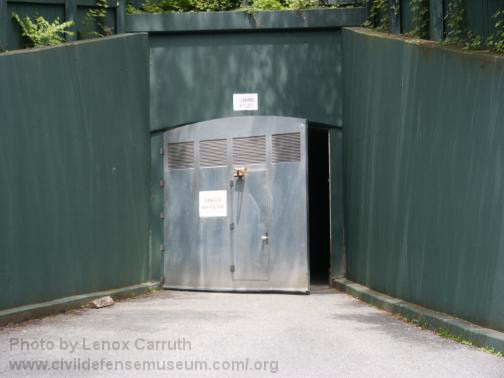
The West entrance door to the bunker. Labeled with the famous "High Voltage" sign which kept curiosity seekers out for thirty years.
Blast Door At West Entrance Tunnel
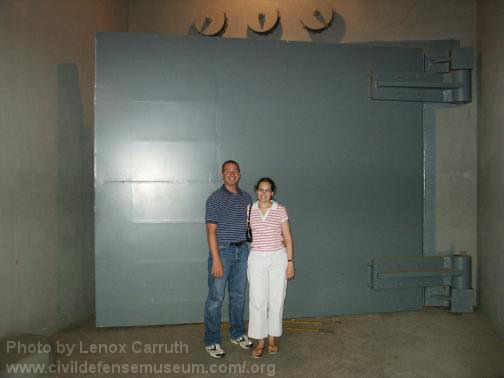
Outside the blast door opening into the West Entrance Tunnel. The round objects above the door are three of the six apertures cut through five feet of concrete and covered by 16-inch steel plates which can be closed during operating conditions.
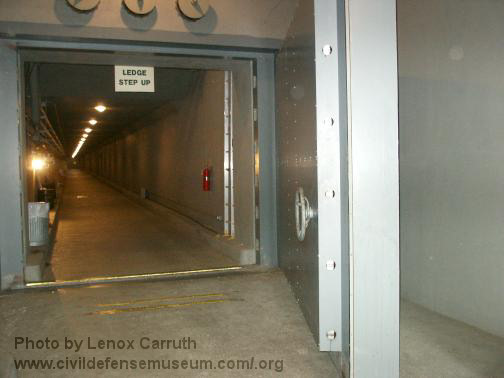
The blast door at the entrance to the 433 foot long West Entrance Tunnel. This door weights approximately 25 tons and is 12 feet wide, 10 feet high, and 18 inches thick.
West Entrance Tunnel

Inside the West Entrance Tunnel. In addition to serving as one of the entrances into the facility, the West Tunnel was the principal carrier of supply and return lines to the cooling tower (located on the hillside above the entrance) and served as an exit for air that had been used and needed to be expelled. It would have served as an exit for dumping well water from the diesel generators and chillers if the facility had been fully activated. The West Tunnel provided a service area for rotation of supplies and materials, and was used as a storage area.
Entrance to the Decontamination Area
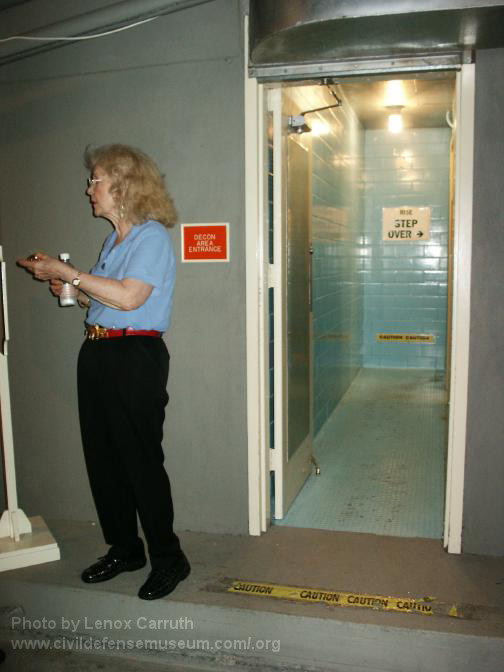
Our tour guide at the entrance to the decontamination area. This area can handle 150 persons per hour. People would remove their clothes, pass through some serious showers, and receive new coveralls and underwear before entering the main bunker. There is a larger decontamination area at the East Entrance (just off the exhibit hall) that could handle up to 240 persons per hour.
Main Corridor First Floor
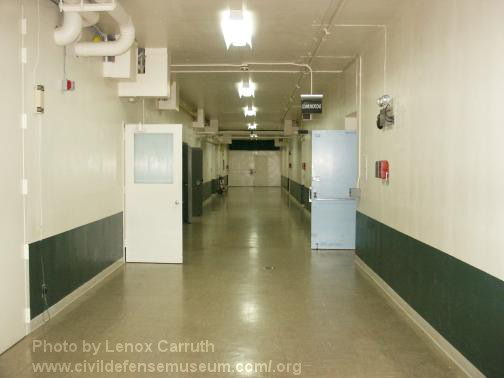
Main corridor on the first floor of the bunker. The entrance to the power plant is to the immediate left in this picture.
Power Plant
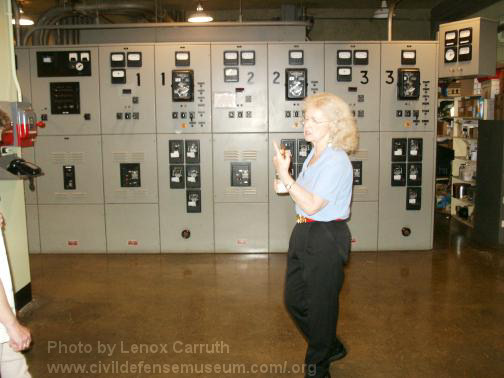
Main power distribution panel. The power plant occupies three levels. The switchgear, emergency generators, chillers, steam generators, pumps, start-up engines and air compressors are located on the main level. The top level houses the air intake ducts and exhaust lines, air filters, and low and high pressure housing units. The basement houses thee 25,000 gallon water storage tanks and purification equipment, three 14,000 gallon diesel fuel storage tanks, a machine shop and an incinerator for waste disposal.
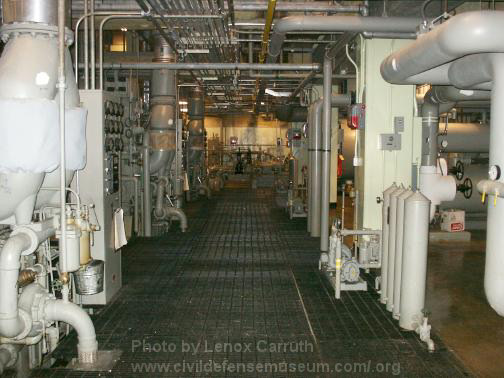
Diesel engines and generators on the left. A/C and other equipment on the right.
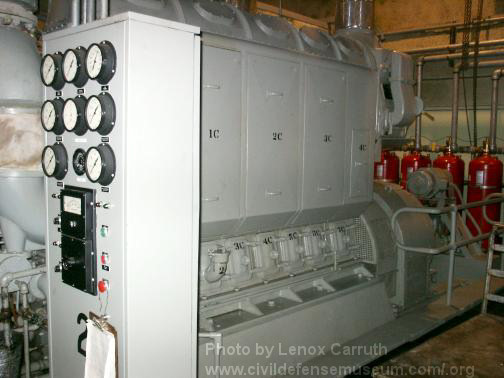
One of the Fairbanks Morse engines and generator. Red cylinders in the background are Halon fire extinguishers.
The Conference/Briefing Room and Communications
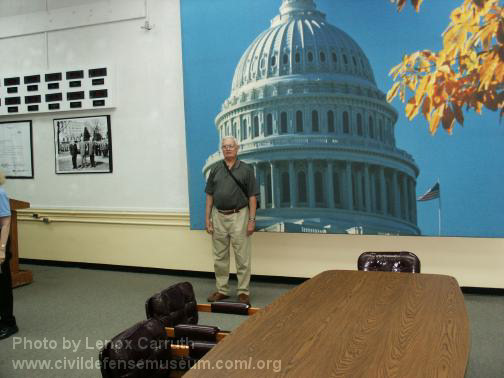
The Conference/Briefing room in the communications area. The background was designed to give Americans the idea that everything was fine. One side has a summer scene and the other side a winter scene.
The communications area is on two levels. The conference/briefing room, telephone rooms, AT&T equipment room, radio room and an administrative control area are on the first level. The second level housed a message processing room, a television production area, an electronic mail area, audio recording booths, a general supply room and a vaulted room for sensitive equipment.
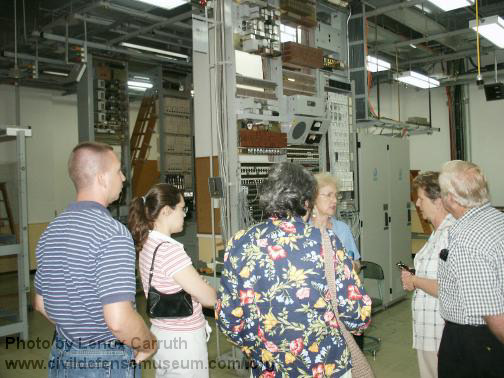 |
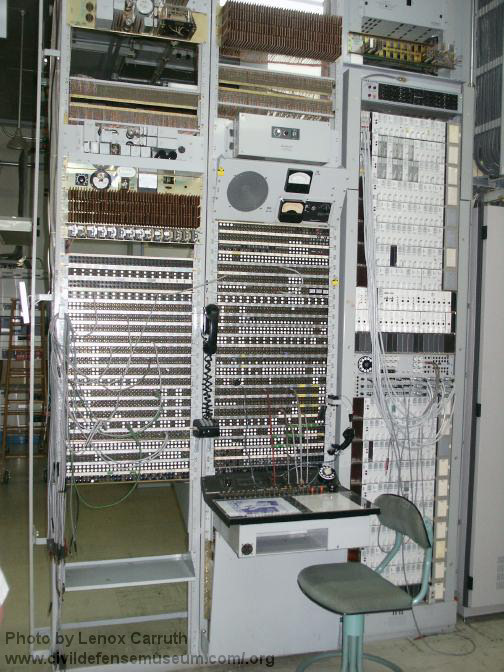 |
AT&T telephone communications center with main communications frame.