Virtual Shelter Tours
Old Emergency Operations Center Tour - Grand Prairie, Texas

How I Found The Old Grand Prairie Civil Defense EOC..
I was driving down main street in Grand Prairie in the early 1990's when
I stopped at the traffic light in front of the main fire station. I looked
to my left and spotted a large blue sign with white letters on a block wall
next door to the fire station that said "Emergency Operations Center."
After the light turned green I turned around and went back to check things
out. I only looked over the entrance door and ventilators at that time but
I wish I would have asked someone with the city about the place. It would
have been nice to have seen it in better shape than it is now. In March
2004 I was thinking about other virtual tours I could do for this site so
I called the city of Grand Prairie and asked them if I could do one of their
old EOC. They said it would be ok but that it was probably partially flooded.
When I got there I found out they were right about the water but I put on
my rubber boots, trudged through the water, and took these photos.
Thanks to the Grand Prairie Fire Chief for the permission to do this
virtual tour and thanks for the people with city facilities for taking me down
into the place to take the photos!
Entry Enclosure
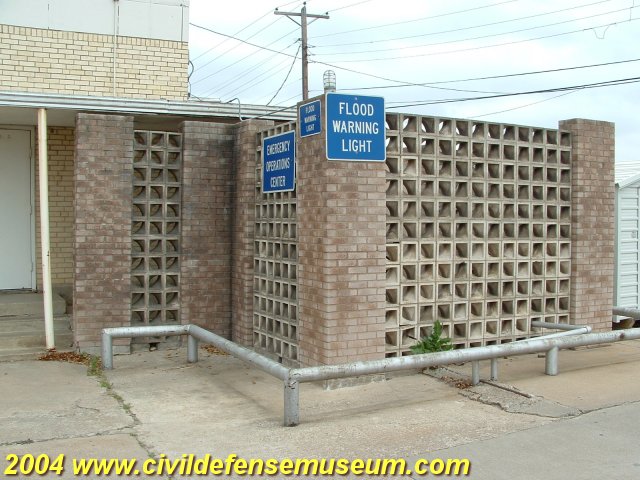
The EOC entry and ventilators are enclosed in this block wall. The building was originally the Grand Prairie Police station. I think the building was built some time in the early 1950s. There have obviously been flooding problems with the shelter for a long time as evident by the "Flood Warning Light" sign on the wall.
EOC Entry & Air Ventilators
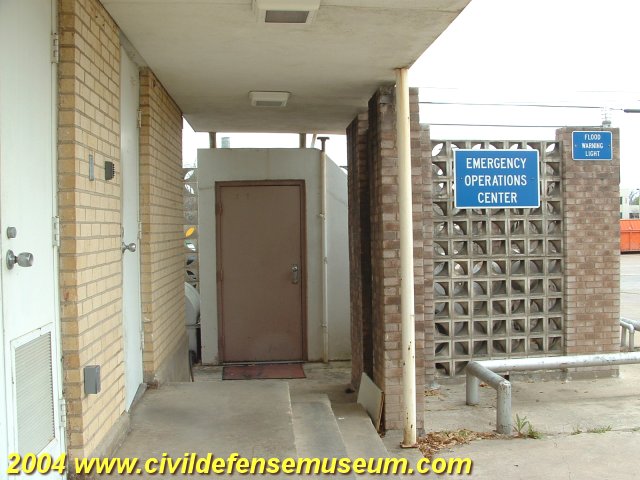
This covered walkway leads from the building, back to the EOC entry. The entry door is just a regular metal door so that would make this EOC primarily a fallout shelter since the door would offer little blast protection.
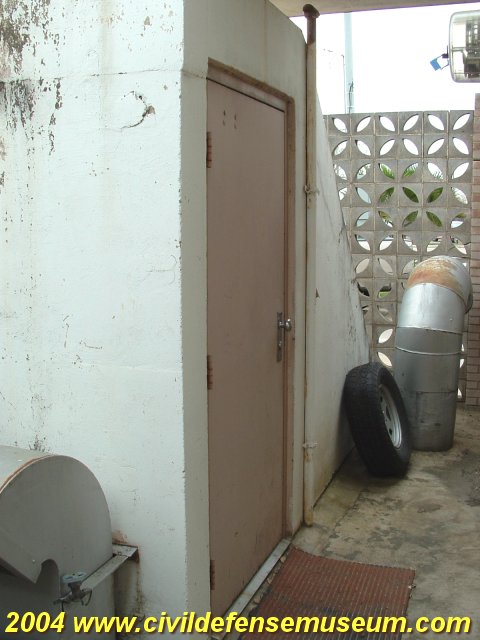 Entry Door and Air Exhaust Vent |
 Generator Exhaust Pipe |
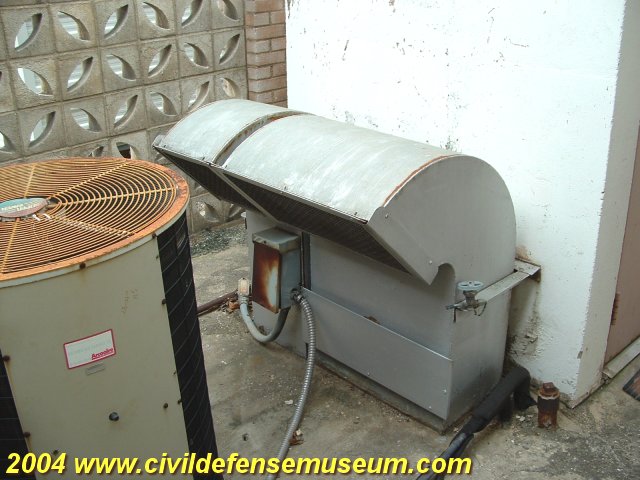
Air Intake Vent
In the photos above are the exhaust air vent, air intake vent and generator exhaust pipe. I don't know whose idea it was to put the old fire extinguisher shell on the generator exhaust. I thought it was a muffler at first 'till I took a closer look at it. The generator exhaust pipe goes through the block wall outside the enclosure and down into the concrete where it goes into the generator room below. The air intake ventilator comes out of the concrete above the air conditioning closet at the bottom of the entry stairs.
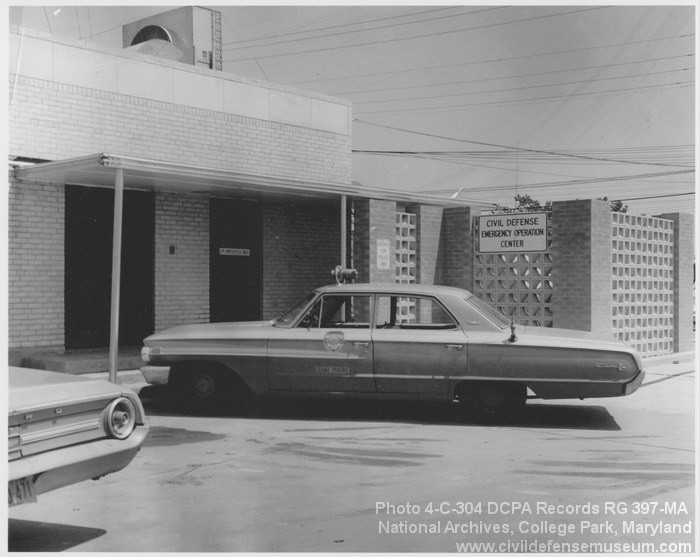
The black and white photo above and the other two old photos (see below) on this page are very
early photos of the Grand Prairie EOC that were sent to me by Dave
Monteyne. Dave did some digging through the National Archives at College Park,
Maryland in November 2004 while researching material for his book: Fallout Shelter; Designing
For Civil Defense In The Cold War. When he found these photos he remembered seeing
this page on this site so he made some photo copies of them and mailed them
too me. There wasn't a date on any of the photos but I would estimate that
they were probably taken around 1964 or so. I believe that's a 1963 Ford Galaxie
in the first photo. Notice the original EOC sign on the wall said; Civil Defense Emergency Operation Center.
Thanks For The Photos Dave!
Entry Stairs & Generator Room
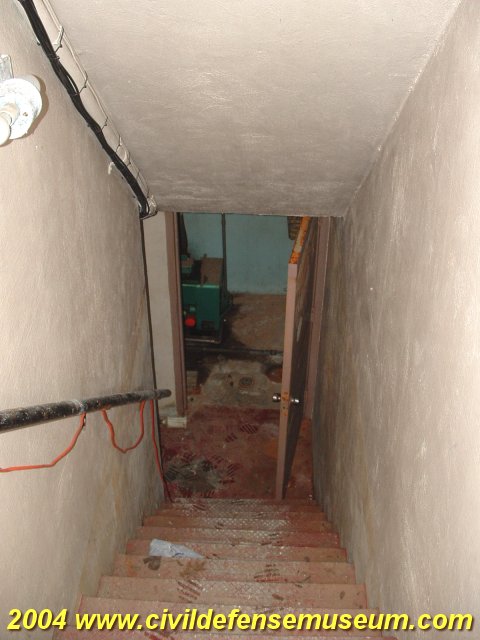
Generator Room
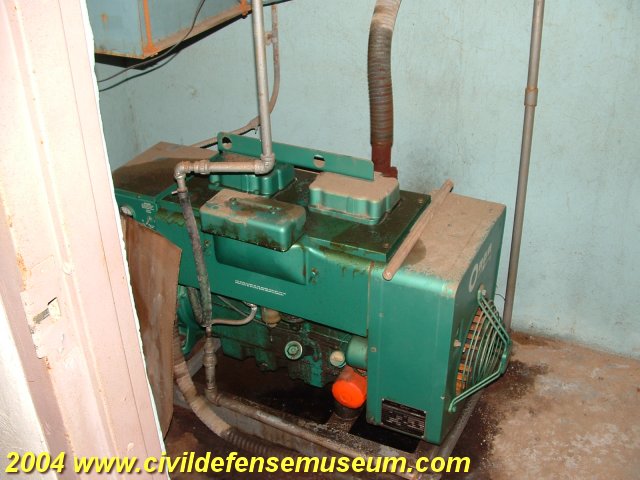
The entry stairway leads down to a landing a few feet above the floor level of the shelter. The generator room is right off of this landing. The generator appeared to be in decent shape although I guess it could be full of water since the shelter had been flooded so badly. The corner of the blue box in the upper left of the photo of the generator is the air exhaust blower. The air duct pipe from the blower leads out of the wall to the left of the generator and out to the exhaust ventilator above. I thought it was a pretty good idea putting the exhaust air blower in the generator room. This way any excess generator exhaust or fumes would be immediately drawn out of the s shelter through the exhaust blower.
Stairs Into EOC Shelter
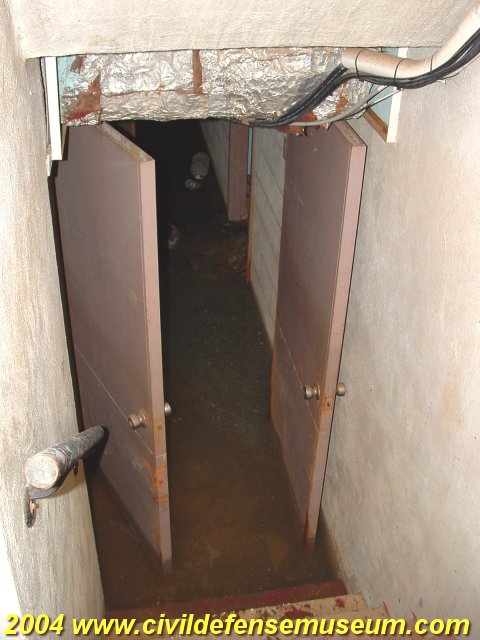
The above photo was taken looking down from the landing at the generator room level into the shelter. The water level at the time was just above the bottom stair. There is a faintly visible water line stain on the wall to the left in the photo. That would put the water level at one time to just above the level of the top of the railing to the left. The air conditioning closet is the door to the immediate left at the bottom of the stairs. That's the foil covered air conditioning duct from the a/c unit at the top of the photo. There used to be ceiling tiles covering the duct but the tile remains were all soaked and piled in the floor of the hallway.
Hallway To Operations Room & Various Rooms
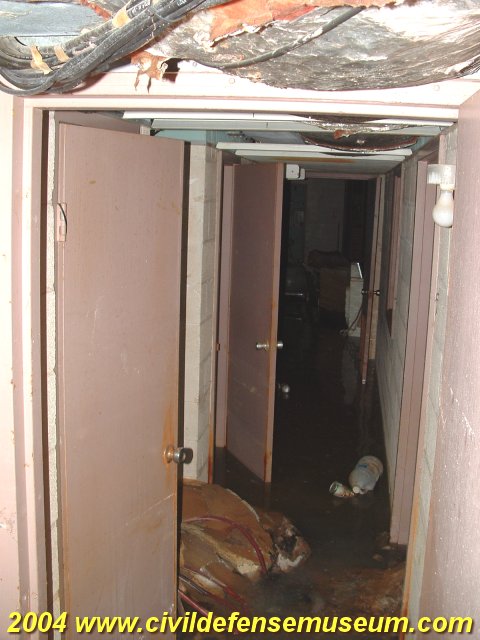
This is looking down the main hallway towards the operations room from the bottom of the entry stairs. Water soaked ceiling tiles and junk was piled in the floor down the hallway. The telephone equipment room is to the immediate right. The shower is behind the door to the immediate left. I think the shower was put there for decontamination upon entering the shelter after fallout arrival. The rest room door is the second open door to the left. The kitchen is last on the left before entering the operations room. Everything was pretty nasty when these photos were taken. After some extensive drying out, shoveling of junk, scrubbing, bleaching, repainting and replacing of necessary items (in other words a lot of expense) this shelter could be restored but I think the city is planning on eventually filling the thing in.
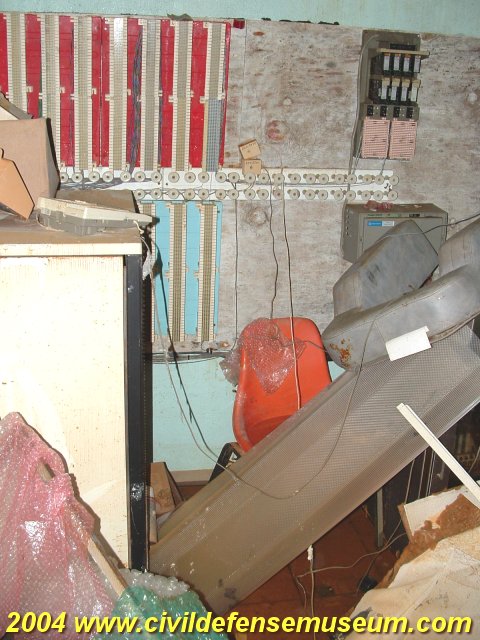 Telephone Equipment Room |
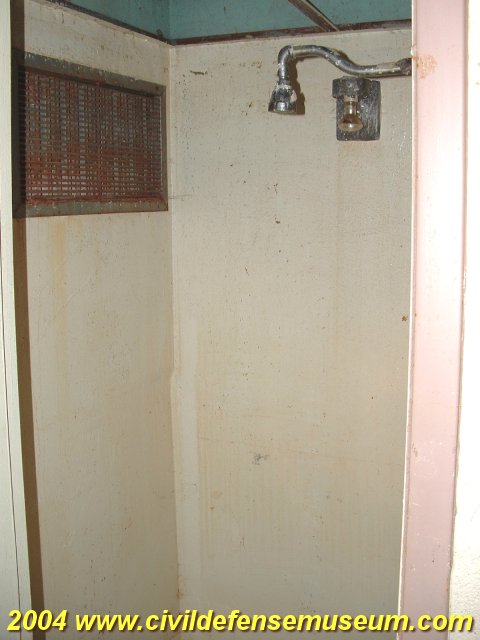 Shower |
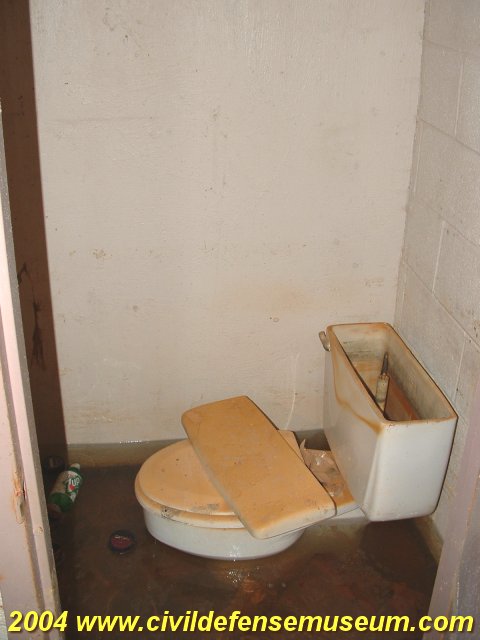 Rest Room |
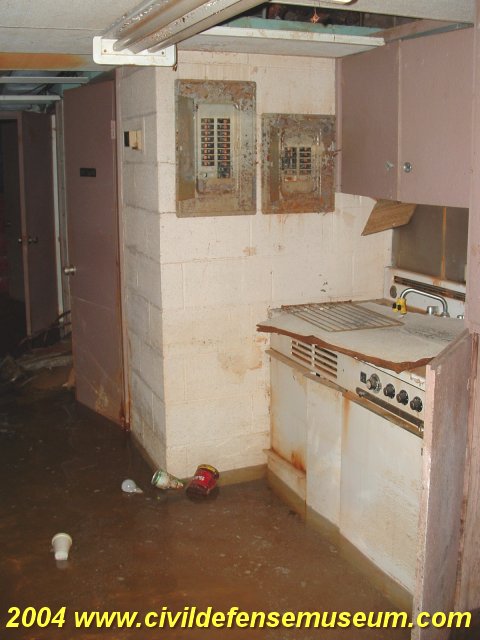 Kitchen |
Communications Room Adjacent To Operations Room
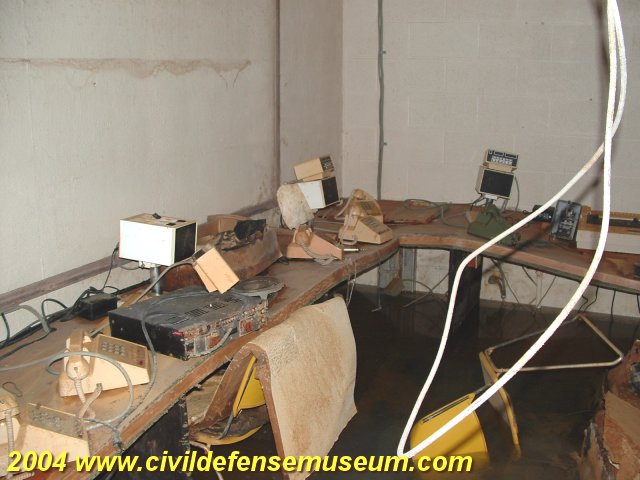
This is looking into the communications room from the operations room doorway. All of vintage phone equipment is completely ruined from being submerged in water.
Operations Room & Remains Of Stuff Left Behind
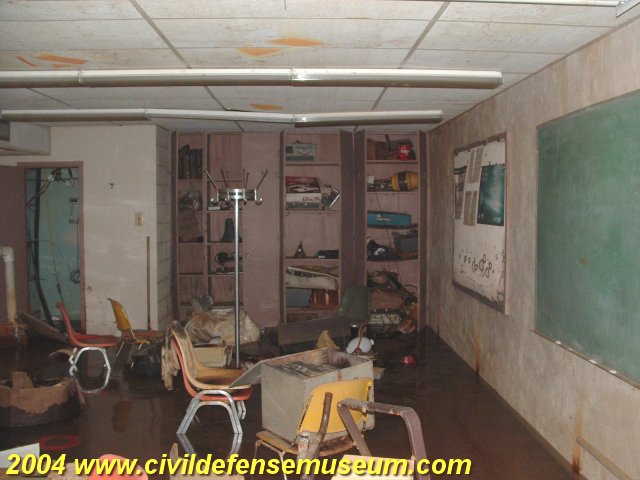
The operations room still had a map, chalk board and bulletin board on one wall. The cabinets at the far end still had things on the shelves. I found some items that would make any Civil Defense collector cry. The door at the far end of the room leads to the rear access and sump pump well. It's a shame that sump pump wasn't kept in working condition over the years or all this stuff might not have been ruined.
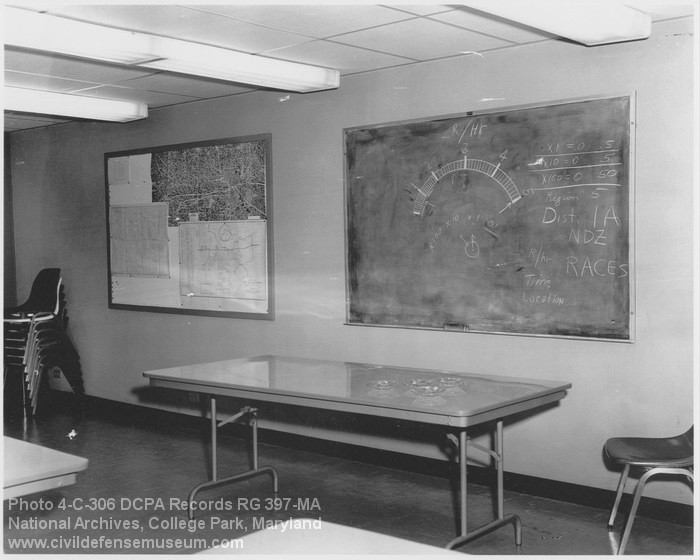
Another very early shot of the Grand Prairie EOC. Notice that the original chairs in these old photos are still in the photos I took in 2004. The bulletin board has a aerial map of the Dallas, Fort Worth area in the upper right corner and a map of Grand Prairie just below it. Also, it's interesting to note the CD V-710 meter scale drawing on the chalkboard.

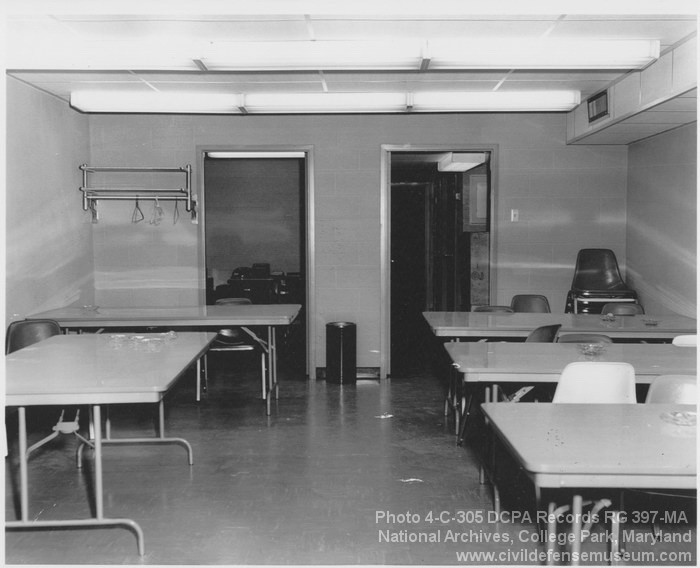
This third old photo with tables and chairs set up shows the small size of the Grand Prairie EOC. There was just barely enough room to set up five folding tables with chairs. This photo is looking back towards the communications room (doorway on the left) and the hallway leading in from the entry stairs (doorway at the right).
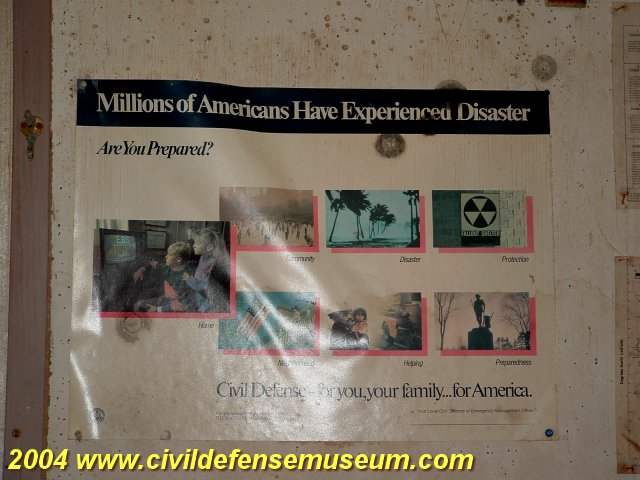
Civil Defense Poster On Bulletin Board In Old Operations Room
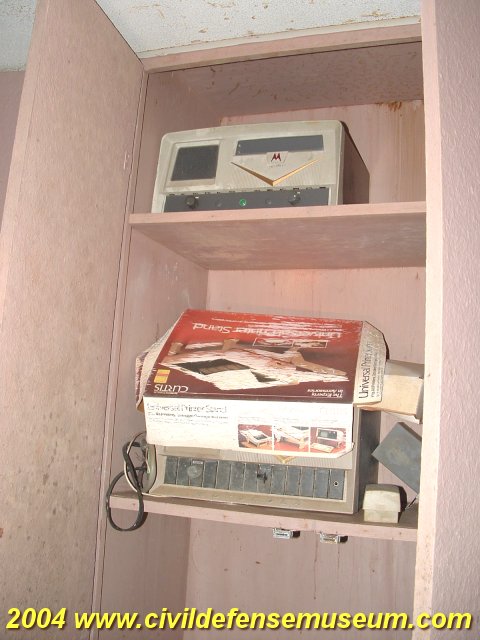
Original Old Radios On Shelf In Operations Room
Rear Of Building, Rear Access/Escape Hatch
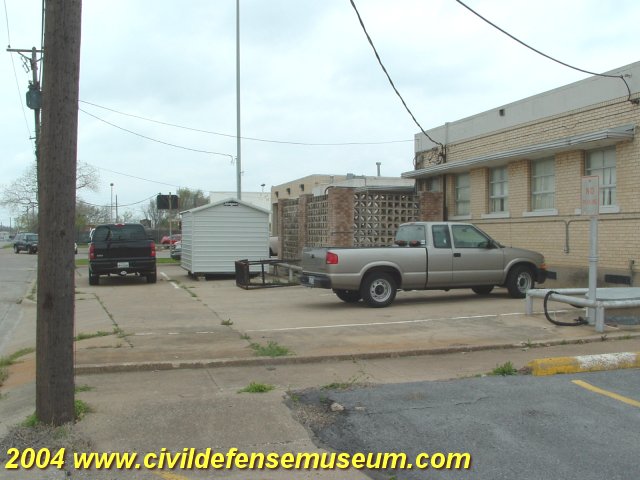
This is the small parking area behind the building. The EOC is under this parking area. I guesstimated that the ceiling of the shelter is probably about 3-4 feet below the level of the parking lot. The metal hatch at the far right in the photo surrounded by the pipe frame is the rear access/sump pump well.
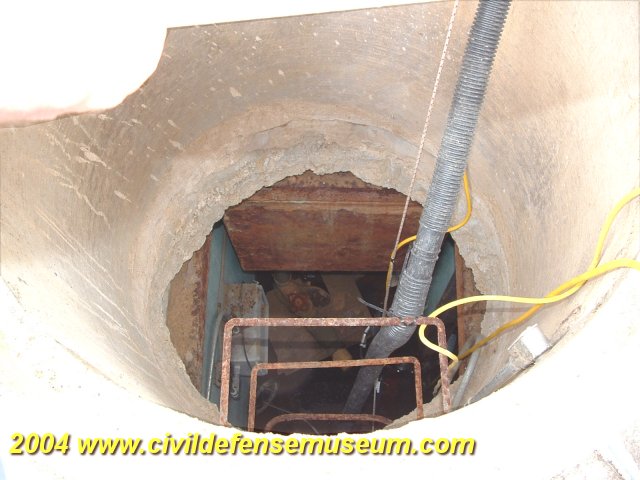
This photo was taken looking down the hatch seen in the photo of the parking lot immediately above this photo. There was a temporary sump pump in place but obviously it was not functional. The black hose going up out of the hatch was attached to the sump pump.