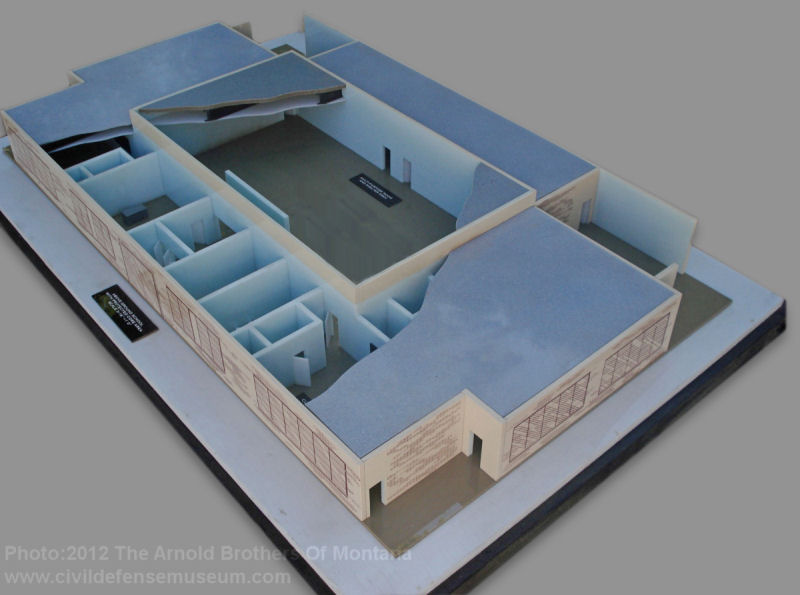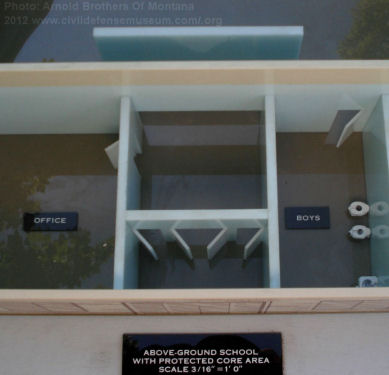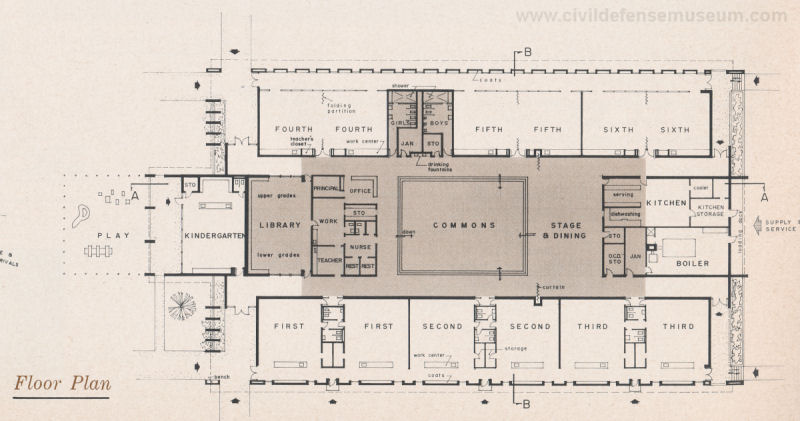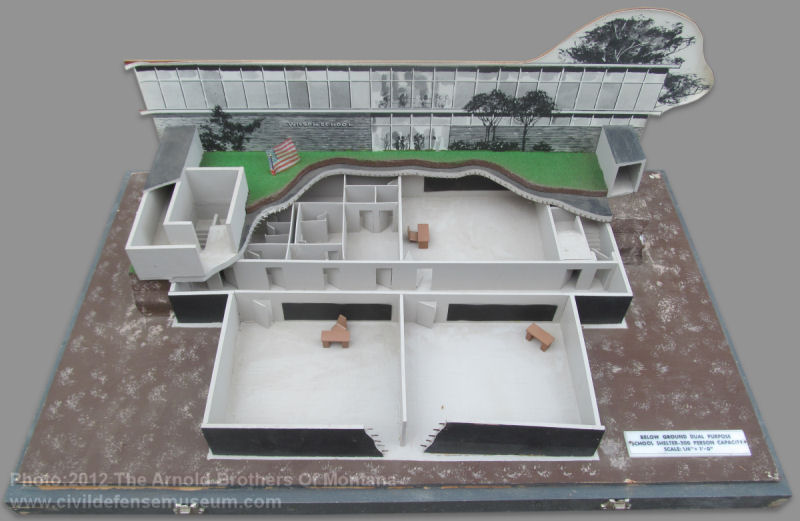Civil Defense Art Gallery
Incorporating Fallout Shelter Into Building Design, Models
In the 1960s the Office of Civil Defense had an extensive program to promote the incorporation of fallout shelter space into the design of new buildings. The program consisted of the publication of architectural booklets showing various buildings with fallout shelter space included into the designs. Architectural design awards were also given for the best designs. A panel of architects was assigned to judge the designs and issue the awards.
The OCD program's primary design emphasis was to include what was called "dual use" space in buildings. The term "dual use" meant that the area designated as fallout shelter space also was utilized in the normal everyday use of the building. Schools with added fallout shelter space were featured in the various designs. The addition of fallout shelter space in what would appear to be a regular building included adding mass to surrounding walls and the above roof structure. This would increase the sheilding in aboveground fallout shelter spaces. Outside entry doors and halls were shielded with heavy baffle walls and ninety degree corners to shield radiation entry from outside.
David Monteyne's book Fallout Shelter: Designing For Civil Defense In The Cold War is an in-depth study of this program. The book goes into every detail so if you are interested in finding out more check out the book.
The "Above-Ground School With Protected Core Area" model below shows some of the typical design features to add "dual use" fallout shelter space in buildings. This model is part of the set with the Family Shelter Designs models shown on the other pages. The model shows thicker/heavier roof mass over the center "multipurpose" room and thicker heavier walls around the same room. There is also a baffle sheilding wall at the entrance.
The floor plan and building section images below, at the center of the page, were
scanned from OCD publication TR19 National School Fallout Shelter Design Competition Awards Feb 1963. The model is
very similar to this design.
Click photos to see larger.

Above-Ground School With Protected Core Area
 Multipurpose Room and Shelter Area |
 Entrance With Baffle Shielding Wall |
Floorplan and Section From TR19 National School Fallout Shelter Design Competition Awards Feb 1963
 |
 |
These images were scanned from the TR19 National School Fallout Shelter Design Competition Awards booklet published in Feb 1963. This design was the Region 6 Third Prize award winner. Thomas C. Porter AIA from Des Moines, Iowa was the Architect with Robert S. Brierly listed as the Engineer.
The floor plan (top image) shows a core fallout shelter area (shaded) and the building section (bottom image) shows how shielding was added around the shelter area. The shielding is shown on the section plan as exterior brick and sand filled block walls (100psf) with a 12 inch concrete roof deck over the center core of the building. The walls around the core shelter area also shown to have a mass of 100psf. Also notice on the floor plan (top) that the front entry doors on each side of the kindergarten room (left side of plan) and the doors at the back of the building (right side of the plan) are rotated ninety degrees from the centerline of the hallways. This way the doorways are not in direct line of sight with the inside shelter area which reduces radiation entry to the shelter area. Design techniques such as these were called "slanting." As in slanting the design toward radiation protection.
Below Ground Dual Purpose School Shelter

This model titled:Below Ground Dual Purpose School Shelter-300 Person Capacity, is from the Montana set but wasn't stored inside of the crate with the rest of the shelter model set. Also, this model isn't that typical of designs in the OCD architectural booklets promoting fallout shelter in new buildings. Most of the designs in the booklets emphasize above ground, lighter, more accessible designs. This design is a fully underground, I guess what you could call a, bunker-type fallout shelter. Many designs did have basement and below ground shelter areas but not many like this. The underground area in this model reminds me of a specially built Civil Defense emergency operations center. The model has classrooms in the underground section but how many school districts would want schools with several fully underground classrooms like this? The only school I can think of similar to this is the Abo Elementary School And Fallout Shelter in Artesia, New Mexico.
The model has a backboard with a drawing of a school with the name "Wilson School." I don't know if this is based on an actual building or a plan from one of the OCD publications. I looked through all of the booklets that I have and didn't see any examples like this model. It could possibly be in another booklet that I don't have in my collection though.