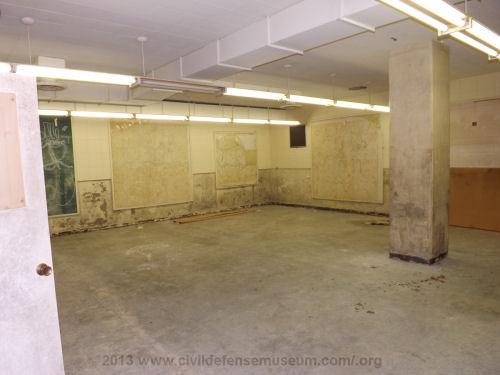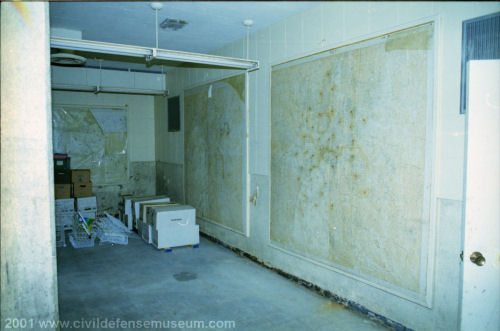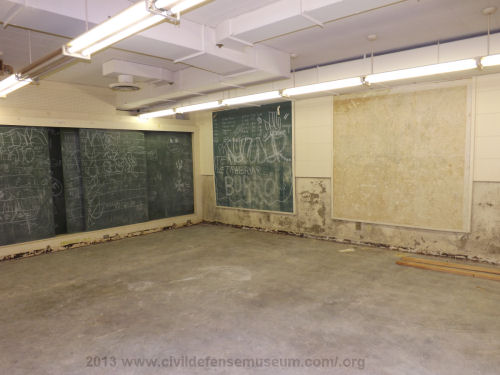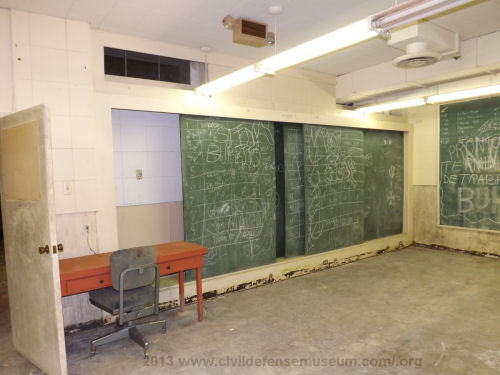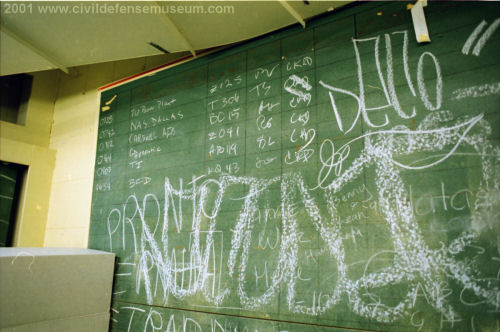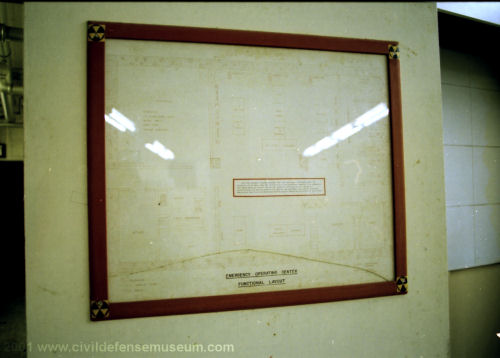Civil Defense Museum - Virtual Shelter Tours
Old Dallas Civil Defense Emergency Operations Center
| Shelter Tours Main | Old Dallas EOC Main | Front Entry/Dormitory Room | Communications Room | Operations Room/RADEF Ops |
| Mayor's Office/Kitchen/Hallway | Mechanical Room | Air Filter System | Rear/Outside Entry |
Main Operations Room
This was the operations area of the EOC and is the largest room in the shelter. During my last visit in 2013 the walls still had all of the maps and chalk boards that were originally installed when the shelter was built. Some of the pictures were taken with flash and some without flash (It took us a while to find all of the light switches during the 2001 visit). The dates on these photos are mixed. Some were taken during the first visit in 2001 and some in 2013.
Click Photos To See Larger.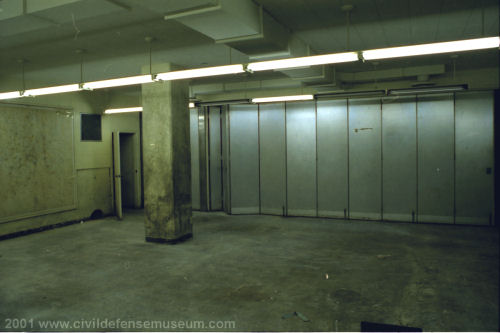
This photo was taken in the southeast corner looking back towards the front entry hall doorway. The aluminum doors that make up the far wall divide the dormitory and radef operations area from the main operations room. The dark square next to the entry hall door is another air vent from the communications room.
Operations Room Details
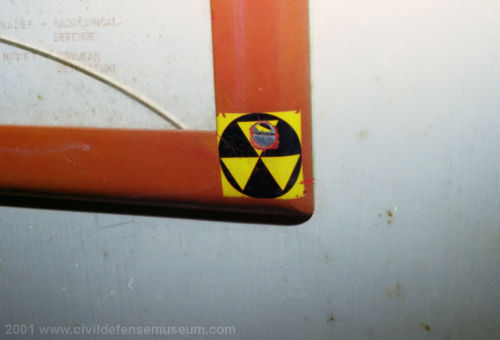
The very first time I visited this EOC shelter was when I was very young. I think it must have been a school or Cub Scout trip to the planetarium in the Science Museum in the above building. The EOC was open to the public and you could simply go down the stairs and check the place out. I had a vivid memory of fallout shelter symbols being on the map frame corners. For some reason I remembered the symbols being on all of the maps. When I first walked into the operations room in 2001 the first thing I did was look at the map frames for the symbols. When I didn't see the symbols on the map corners I was a bit dismayed thinking I had fabricated the idea in my mind. When after looking around the place I spotted these (see above photo) on the layout drawing frame I was relieved. I did see them when I was a kid after all. I still have a foggy memory of the place in it's fully outfitted glory. I still remember the operations room arranged with desks and telephones. I also remember going down the entry stairs past the large "Dallas Civil Defense Emergency Operations Center" sign. Obviously that experience eventually led to the creation of this site.
RADEF Operations Area
Click Photos To See Larger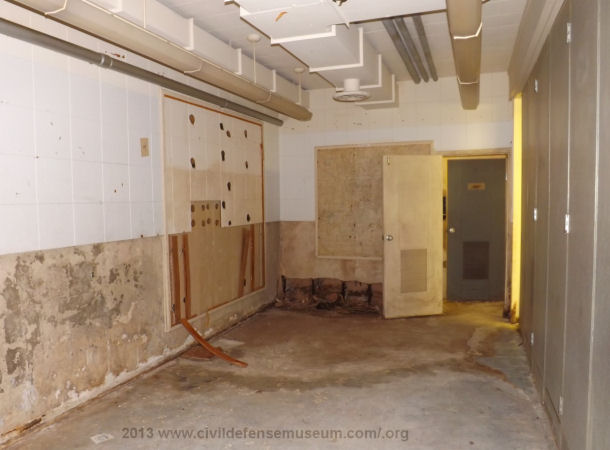 |
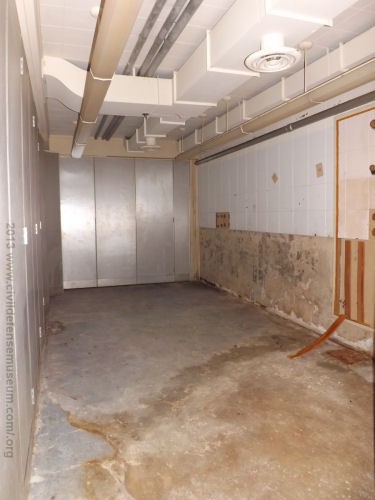 |
This room is part of the Operations Room but can be divided into another area by folding metal doors. These are the same doors as seen in the Operations Room photos.
The RADEF area is where reports from radiological monitoring stations would have been recorded and tracked. The RADEF (Radiological Defense) system consisted of a network of radiological monitoring stations that would monitor radiation levels around the area and report to the EOC via radio or telephone. Dallas had numerous designated RADEF monitoring stations. Many stations were in Dallas Fire Stations. Here is an example of the specially built shelter at Dallas Fire Station 55.
In Dallas the radiological monitoring stations were primarily located in fire stations. The map on the wall straight ahead in the left photo is the map where these reports would have been plotted. You can see the remains of another map frame on the wall to the left in the same photo. The map at this station was the NUDET (Nuclear Detonation) map. The purpose of this map was to plot the locations of nuclear explosions. In 2001 this room had water standing in the floor and the wall with the RADEF map had severe water damage. When these photos were taken in 2013 the floor was dry but you can clearly see the extent of the water damage to the wall. The door to the right of the RADEF map goes to the Men's Restroom and Rear Entry Hallway.
The photo on the right is looking towards the end of the room that is next to the dormitory room. The folding doors at the far end are the same doors shown in the dormitory room photo. The stations for Disaster Relief, Transportation, Water Utilities and Clerical were located in this end of the room.
While updating this in 2/2013 and looking over the layout again I believe this area was also a sleeping area. The small room designated on the EOC functional layout as the dormitory room looks to me like it was probably the women's dormitory since it's so small and has a door leading from it into the women's restroom. The staffing list for the EOC only listed a few women on the staff. This larger Radef/operations area must also have been for the men's sleeping area. Why else would these two areas have been divided from the rest of the EOC by the heavy folding doors. This larger area (on this side of the folding doors) has a door directly to the men's restroom as the smaller dormitory area has a door to the women's restroom.
Go To Mayors Office/Hallway/Kitchen |
Back to Communications Room |
Back to EOC Main |
