Civil Defense Museum - Virtual Shelter Tours
Old Dallas Civil Defense Emergency Operations Center
| Shelter Tours Main | Old Dallas EOC Main | Front Entry/Dormitory Room | Communications Room | Operations Room/RADEF Ops |
| Mayor's Office/Kitchen/Hallway | Mechanical Room | Air Filter System | Rear/Outside Entry |
Front Entry Blast Door and Stairway
Click Photos To See Larger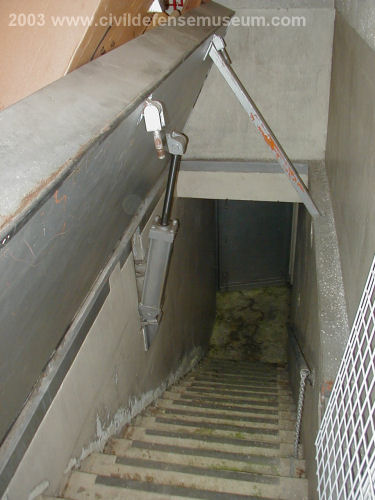 |
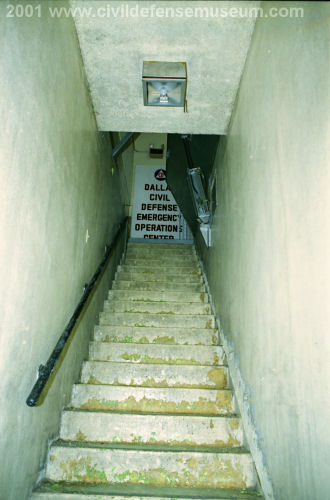 |
This is the Front Entry stairway and blast door. This entrance to the EOC is located in a vestibule adjacent to the front lobby of the building. There are three blast doors in all that were to seal the shelter. See the other two doors on the "Outside The EOC" and the "Outside Entrance" page. All three doors are actuated by large hydarulic cylinders. The door hinges are welded directly to the door frames which are imbedded in the floor concrete. An interesting thing to note is the shackles with bolts hanging from the edge of the door. These shackles were to be used to seal the door down tight. I am not a structural engineer but it sure looks to me like it could survive a "nearby" (a few miles away that is) nuclear explosion. The door into the EOC is to the right at the bottom of the stairs. Notice the steel support holding the door open. The above two photos were taken at two different visits to the shelter.
December 23 1962 Dallas Times Herald Newspaper Photo
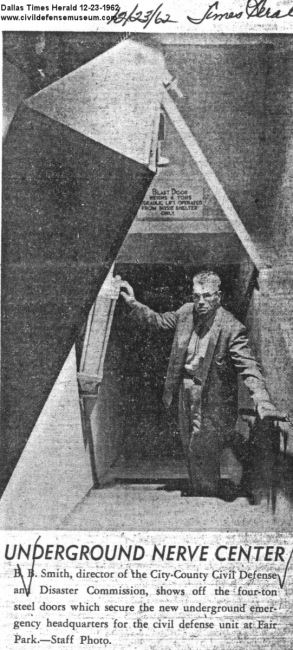
This photo is from a December 1962 Dallas Times Herald article about the opening of the shelter. Mr Boise B. Smith is shown here standing on the entry stairs. The sign on the wall behind Mr. Smith above the door opening says "Blast Door Weighs 4 Tons, Hydraulic Lift Operated, From Inside The Shelter, Only."
Steel Doors At Entrances To Shelter
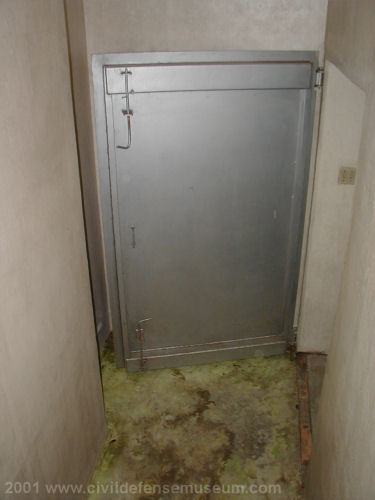
I thought it was worthwhile to note the steel doors at the front and rear entrances into the shelter. If I remember correctly they are about 1/4 inch thick steel plate with latching bars at the top and bottom. Maybe the purpose of these was to help shield against any fallout radiation that might have leaked into the entry stairwells. I don't know. There aren't any weather seals on these doors. There are is also an additional wood door just inside the steel doors at the front and rear entrances.
Dormitory Room
Click Photos To see Larger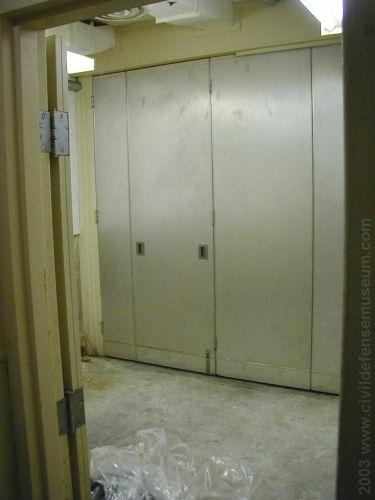
The problem with trying to take photos in a place like this is the limited space. The first time I took photos of the shelter I didn't even bother with this bunk room and the two restrooms. When I went back in March of 2003 I took these photos. It bothered me ever since I originally put this virtual tour up in 2001 that I didn't have all of the rooms pictured so I decided to get everything covered the second time around. This is the Dormitory. It's a room about 10 feet by 10 feet square. On the other side of the movable metal doors on the far side of the room is the Radef operations room. This photo was taken looking through the door that goes from the dormitory room into the women's restroom.
Women's Restroom
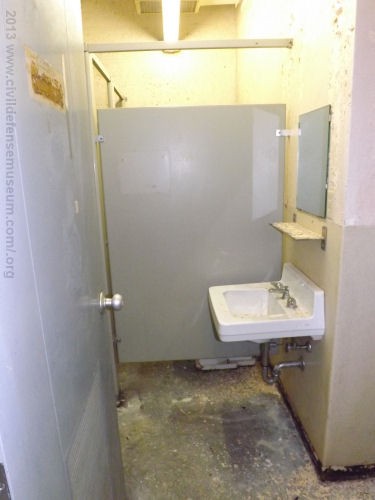 |
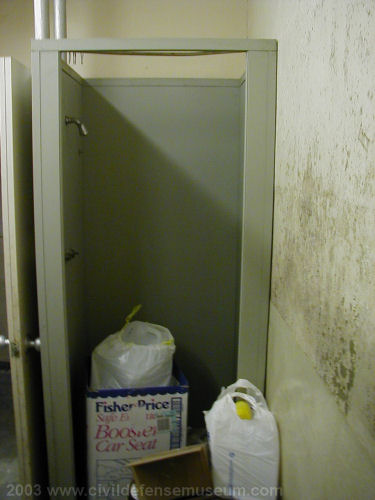 |
The above left photo was taken looking in the door of the women's restroom from the entry hallway
just across from the communications room. There
are 2 toilet stalls, a small sink and a shower stall (seen in the right photo above).
One of the things I figured out during
my second tour of the shelter in March, 2003 is how the air was routed through
the place. The rectangular air grille connected to the air vent coming through
the above the toilet stalls is part of the exhaust air system that runs along the back
wall of the shelter. This vent system is connected to the air exhaust blower located
in the Mens restroom which exhausts air out of the exhaust anti-blast valve on
the surface. The round air outlet above the toilet stalls is part of the fresh air system which
is fed out of the mechanical room.
The above right photo shows the women's shower stall located in the women's restroom. The door seen in the photo to
the left of the shower stall leads out into the short entry hall and is directly across
from the communications room door.
Go to the Communications Room |
Back to EOC Main |