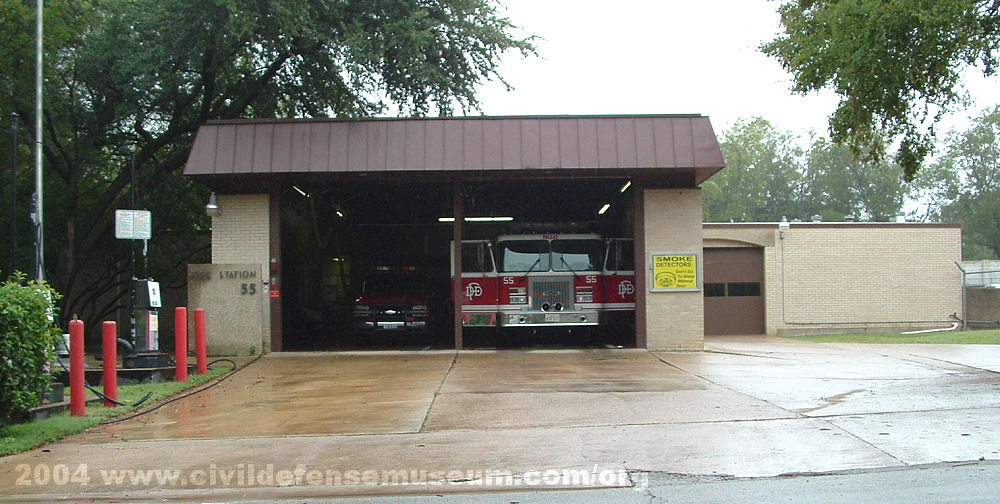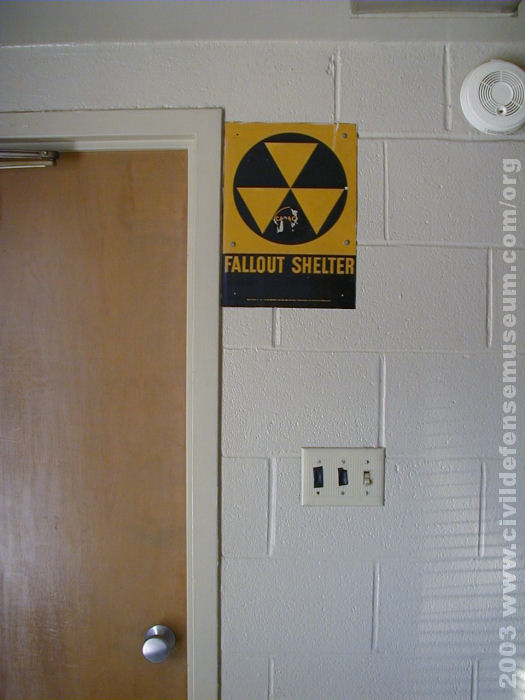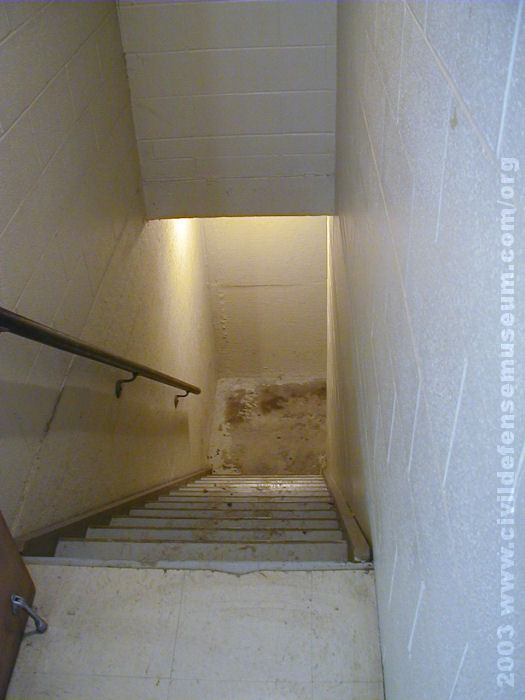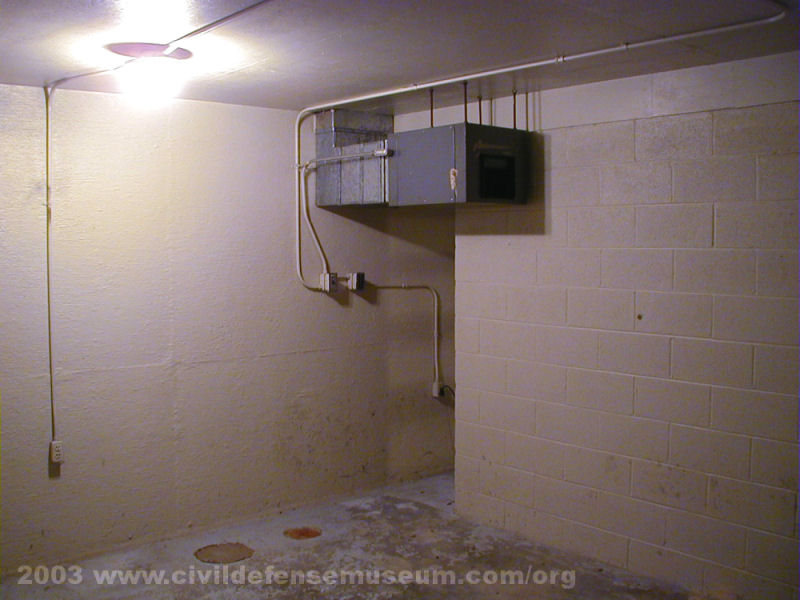Dallas Fire Station 55 RADEF Monitoring Station, Dallas, Texas
| Shelter Tours Main | Back To Old Dallas EOC RADEF Operations Room |

One of the items I salvaged from the Dallas Civil Defense warehouse when it was cleaned out in 1981 was a Dallas Civil Defense Operations Plan. Included in the 1974 Operations Plan was a map of radiological monitoring stations around Dallas. The map lists some fire stations as monitoring stations with a note about which fire stations have "radiation protection."
I set out one day to check out a few of these stations. I think I freaked out the firefighters at the first station I stopped by because they had no idea what I was talking about when I asked them if there was a "bomb shelter" under the station. The station was on the list but I didn't want to bug them to much about it so I tried another station. I went by Station 55 in North East Dallas and asked them the same thing and told them about this web site. The firefighter I asked said "Yeah, we got something like that here" and he headed towards the back of the station.
The Dallas County Community Fallout Shelter Plan that was issued to the public didn't list these fire station shelters. The Dallas CSP Engineering Report listed the fire station shelters, water pump stations, some Southwestern Bell phone buildings and some water treatment plants as "sensitive facilities" None of these "sensitive facilites" were listed in the publicly released CSP. The plaque on the front of the station says the station was built in the early 1960s
Fallout Shelter Sign

The Dallas Firefighter walked back down the hall to the back of the station and he showed me the shelter. Here's the Fallout Shelter marking the shelter door in the hallway. The capacity sticker had been peeled off partially and the numbers were missing.
Stairway

This is the stairway down into the shelter. Obviously this little basement room is purposely built as a fallout shelter since there is no mechanical equipment or anything else in the room except for a small fan/heater unit hanging from the ceiling. The air ventilator ducting leads to an air grille in the hallway of the station above.
Shelter Room

Here is the shelter room with air unit. The stairs are behind the wall on the right. It was kind of hard to get a photo without a wide-angle lens. The shelter room is about 15-20 feet square in size. I would imagine that this room held a stock of shelter supplies "back in the day."