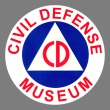
Community Fallout Shelter Tours
Fire Station 55
Dallas, Texas
Baylor University Physics Building
First Baptist Church of White Settlement
Caldwell Elem.,
McKinney, Texas
Dallas Library,
Audelia Road
Community Savings, Fredricksburg Texas
Churchill Way Presbyterian Church
LaGrange College Library, Georgia
Peoples National
Bank Paris, Texas
Central Christian
Church Sherman Tx
Old Power Plant
Weatherford Tx.
2301 Forest Lane
Garland, Texas
Preston Doctors
Center Dallas, Tx
Grayson County, Tx
Courthouse
Fallout Sheter Signs
Community
Shelter Plan
Shelter Tours Main
Back to Civil Defense Museum Main
Dallas Public Library Audelia Road Brach (Before 2003 Renovation)
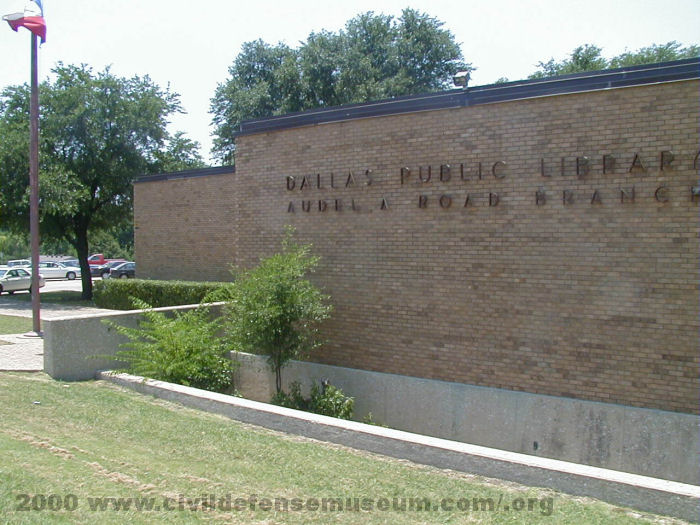
This is the Audelia Road Branch of the Dallas Public Library before the 2003 renovation. This library is in the neighborhood where I grew up and was one of the first buildings that interested me because it was marked as a fallout shelter. It was the only building in my immediate Dallas neighborhood that was marked as a fallout shelter.
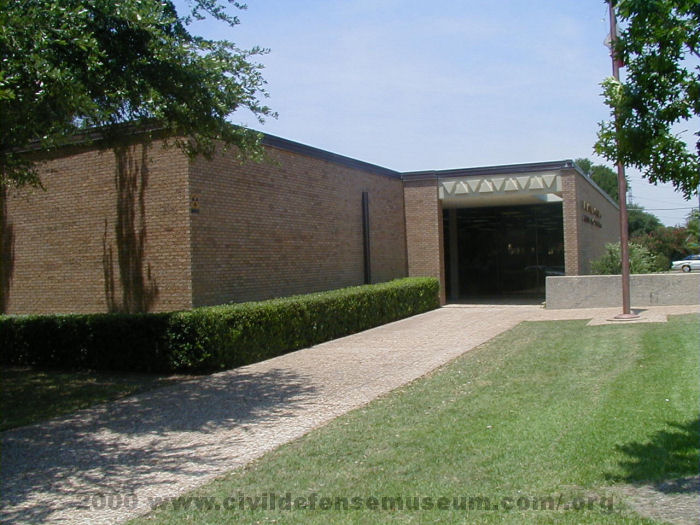
This is the front entry to the library as it appeared originally. The near part of the building with the shelter sign on the corner is a small auditorium. The librarians I spoke with during my photo excursion told me that they thought the auditorium was the shelter area. To have a shelter in this type of above ground structure it would have to have a concrete roof and either concrete, or sand filled concrete block walls to supply adequate shielding as a shelter. I could not determine just from observation how the auditorium is constructed. (See Renovation Notes Below)
Notes On The Renovation Of This Building. In 2003 the city of Dallas did a major renovation on this library branch. The auditorium was torn down and most of the library has been completely remodeled. I should have made an effort to get the shelter sign but it went with the rest of the auditorium when it came down. I stopped by the library and tried to check out the construction of the auditorium through the construction fence one night. About 2 feet of the walls were still standing and I could see 2 rows of cinderblocks along with the outside brick veneer. From my vantage point outside the fence I couldn't tell if the cinderblock walls were filled to provide extra shielding. I believe the block walls would have to have been filled with sand or concrete to make them dense enought to make the auditorium qualify as a fallout shelter. The roof structure was built like rest of the library with heavy precast concrete T beams so I believe the roof overhead sheilding would have been heavy enough. If the wall blocks were filled the auditorium area probably would have had enough shielding to provide the "protection factor of 40" required for public fallout shelters. All that said I don't know if the auditorium was a shelter area or not.
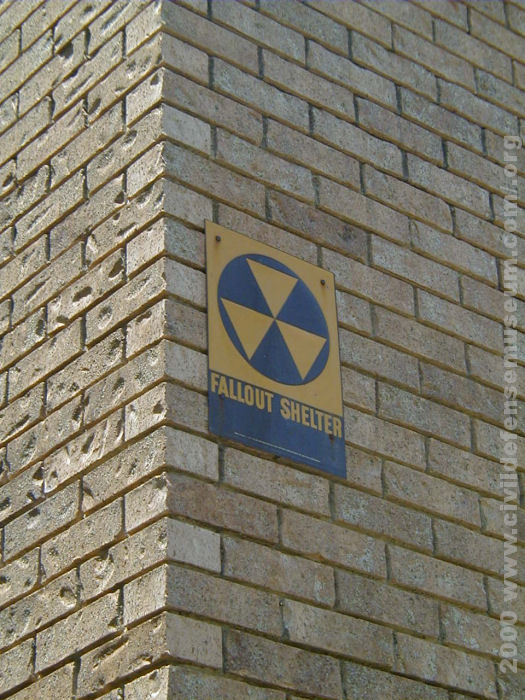
This is the only sign that was on the building marking it as a fallout shelter. It was on this building since it was constructed in 1970. It's the standard FS 2 medium size shelter sign. There is no capacity marking on the sign to tell how many people this shelter would hold
.Auditorium (Possible Shelter Area)
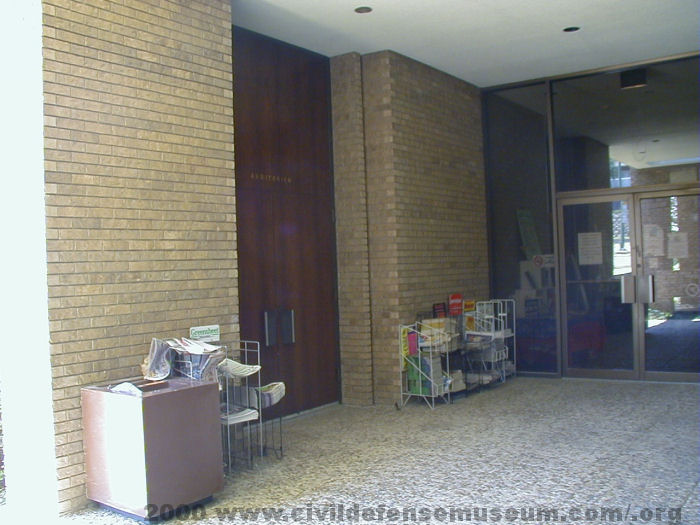
This is the entrance to the auditorium at the outside of the entry to the building. There is also and entry to the auditorium just inside the door. Both entries to the auditorium are protected by the roof inside and outside. The roof would prevent deposition of fallout in front of the outside door as well as the inside door. The roof would have to be concrete over these areas also to reduce radiation from fallout on the roof from entering through the wooden doors. I would like to see the blueprints for this building to be sure that the auditorium was in fact built as a shelter area. See Notes On Renovation Above
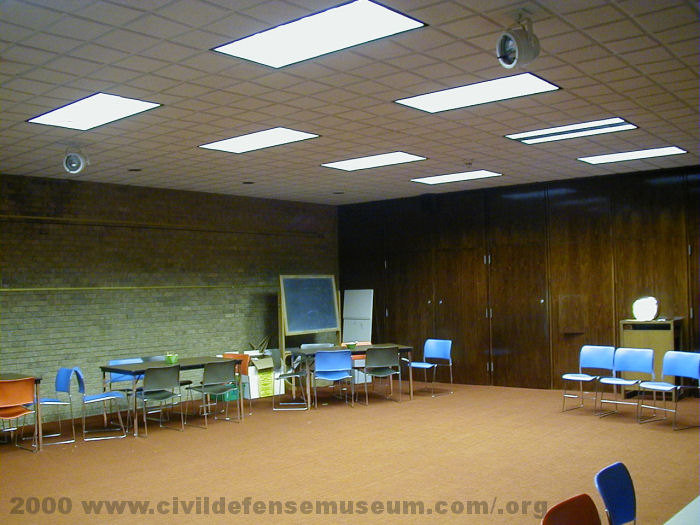
This is how the interior of the auditorium looked. The inside walls were also brick, like the exterior. I believe more mass, as I mentioned above, would have to be between the inner and outer brick veneer to add sufficient shielding.
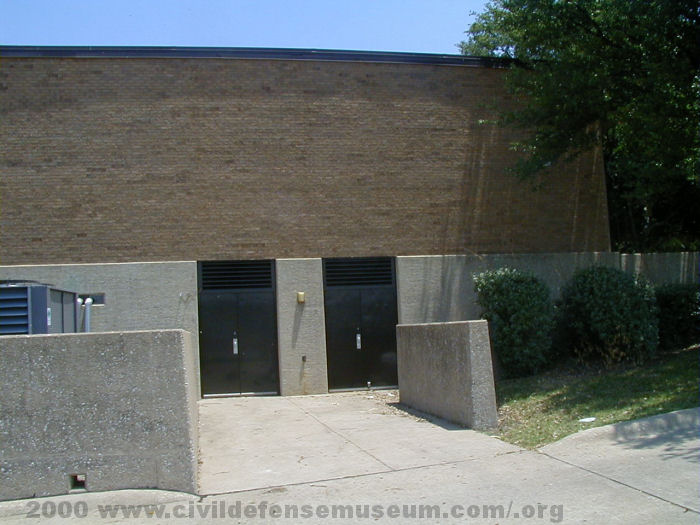
This is the west side of the library. The building is built on an uneven grade, (classic example of a building that would provide Fallout Shelter) as you can see. These basement doors lead into a mechanical room full of air conditioning equipment. There is also access to the basement inside the building, as seen below. This area is a more typical fallout shelter location. This end of the building remains as it originally was before the 2003 renovation.
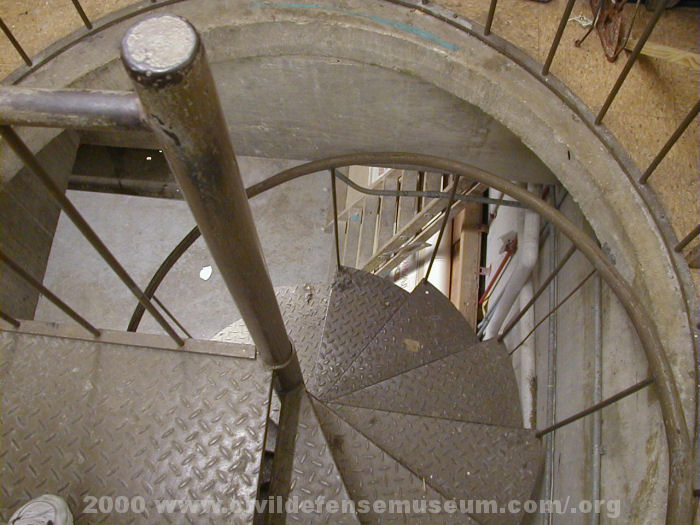
This is the basement entrance from the library above. The basement area is definitely a shelter area. This stairway is in a back room in the library. These spiral stairs are a pretty unique way to access the basement. You can see the heavy concrete construction of the floor of the library through the opening of the stairway.
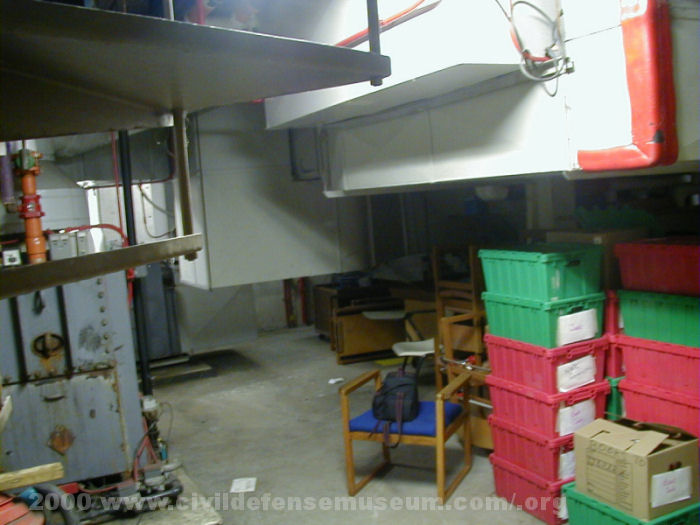
The basement is a typical air conditioning filled mechanical room. I doubt if this area could have been altered much during the 2003 renovation. This room is a classic example of space designated as a fallout shelter. The heavy concrete floor above, the thick concrete foundation walls and the earth surrounding three sides of the basement definitely provide enough shielding for a shelter area. The storage in the basement area takes up quite a bit of floor space. Even with the a/c equipment there would be room for several people by the public fallout shelter standards of ten square feet per person.
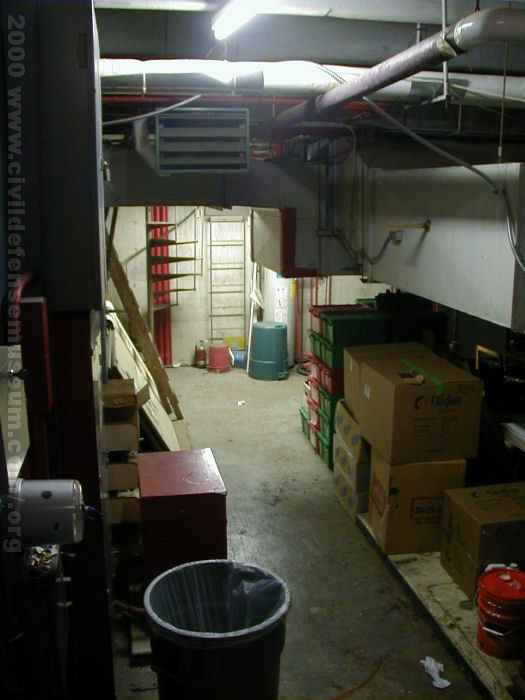
This photo shows the basement as viewed from just inside the exterior doors. The spiral staircase is in the far left corner. The ladder on the far wall leads up to a crawl space access under the library. I didn't see any evidence that there were ever any supplies in the shelter area. By evidence, I usually look for rust ring marks on the floor left by water barrels or sanitation kits.