National Fallout Shelter Program Public Shelters Virtual Tours
(Formerly) Community Savings Association, Fredericksburg, Texas
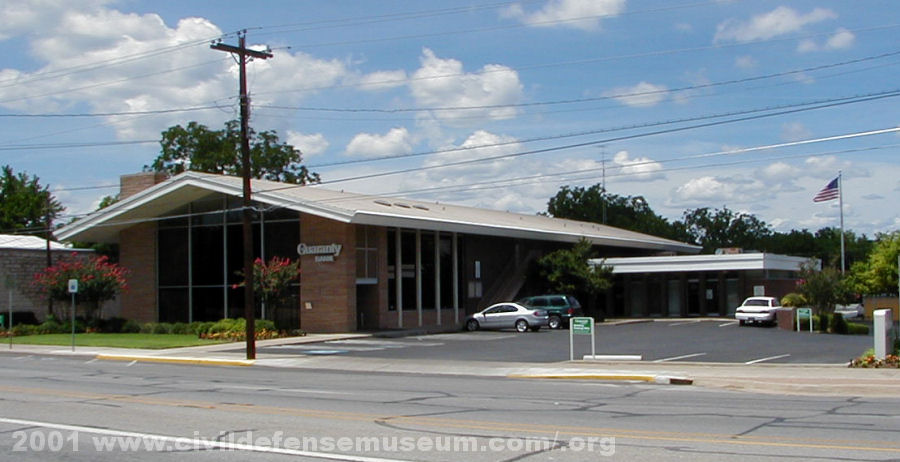
This bank building is in Fredericksburg Texas. It was originally Community Savings but at the time these photos were taken it was a Gauranty Bank. I went by the bank the day after July 4th in 2001 and talked with the lady who manages the bank and told her about this web site and what I was up to. She was nice enough to take me down in the basement to show me around. I can't remember her name now but she had worked there since it was Community Savings Association. I think this building was built in the late 1950s or early 1960s. It has some nice "Mid-century Modern" design elements that I have featured on my other site www.cosmicool.com
.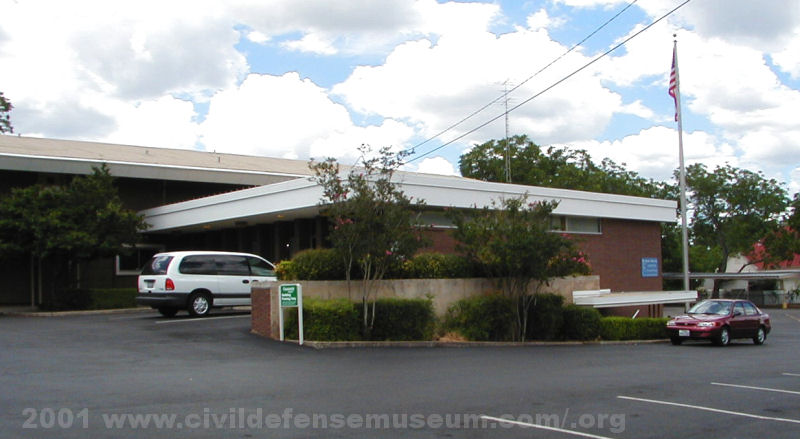
Here is closer view of the southeast wing of the building. There are offices separate from the bank on the ground level floor. It looks to me like this building was built with fallout shelter space as part of the design (this was called slanting). This southeast wing follows the standard suggestions in civil defense architectural literature for including community rooms as fallout shelter space. It might be just a coincidence but that's the way it looks to me.
This building is a few blocks from where my grandparents lived in Fredericksburg. During visits to their house in the summer I used to walk around town and I would always go by this building, look at the fallout shelter sign and wonder. I guess I never thought about asking about it back then but what would they have thought about some goofy kid asking about the fallout shelter sign. The entry to the large community-use room, which is the marked shelter area, is under the overhang by the flag pole.
Air Exhaust Ventilator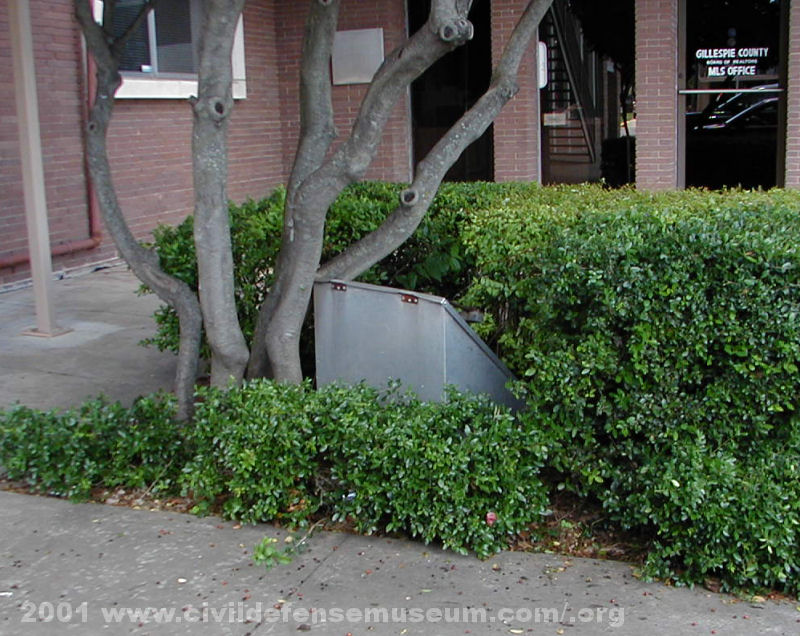
Here is one feature that makes me think that this building was designed as a shelter. This is an exhaust ventilator from the basement room. The metal door on top of the angled vent opens when the fan is on and closes by gravity when the fan is off. This vent is located in front of the east wing in the bushes next to the parking lot. This vent is about 2 feet square in size.
Outside Entrance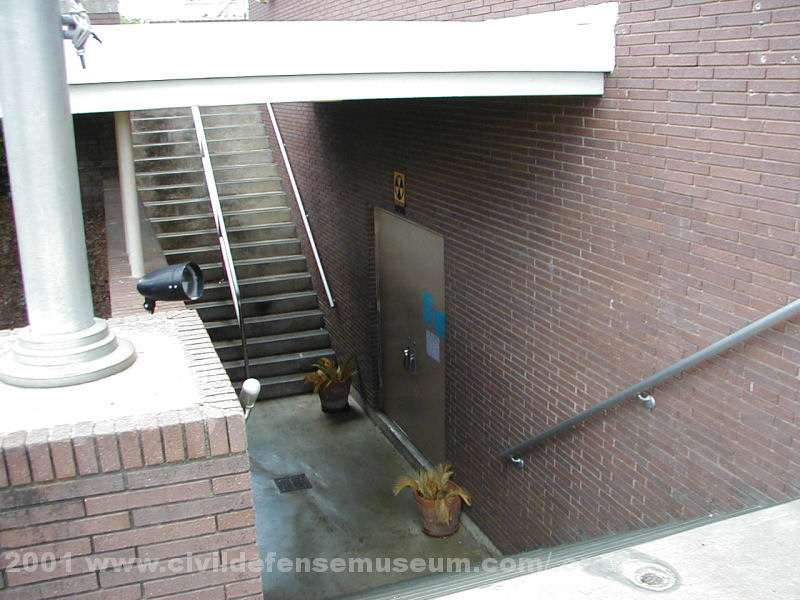
Here is the entrance under the southeast overhang prominently marked with a fallout shelter sign. A wide double stairway leads down on each side.
Basement Community Room
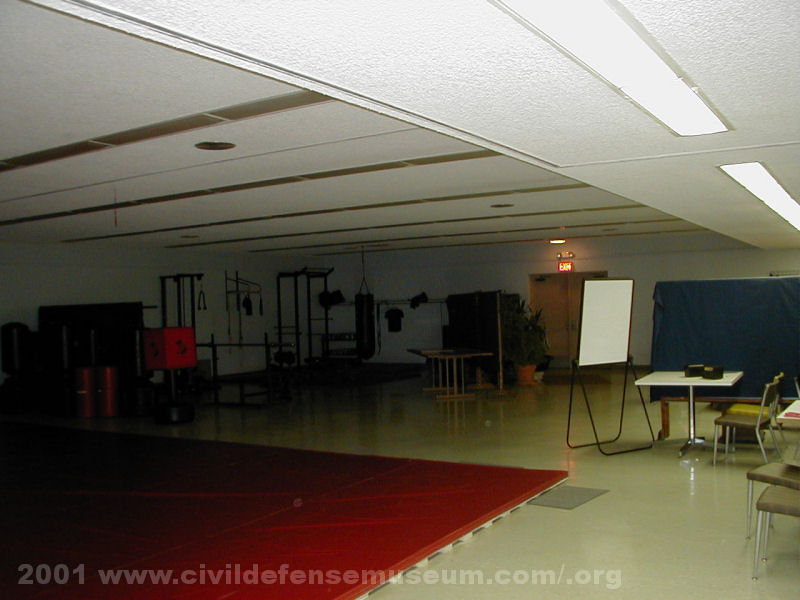
Here is, what I call, the "community room" looking towards the outside double door entrance/exit. The double doors can be seen at far end of room. I asked the bank manager if the shelter was ever stocked with supplies and she said that it wasn't. The basement area is only under the southeast wing. It doesn't extend under or have any access to the bank above. There is a single stairway rear exit of the basement area that comes up to the parking lot level and out the back of the southeast wing.
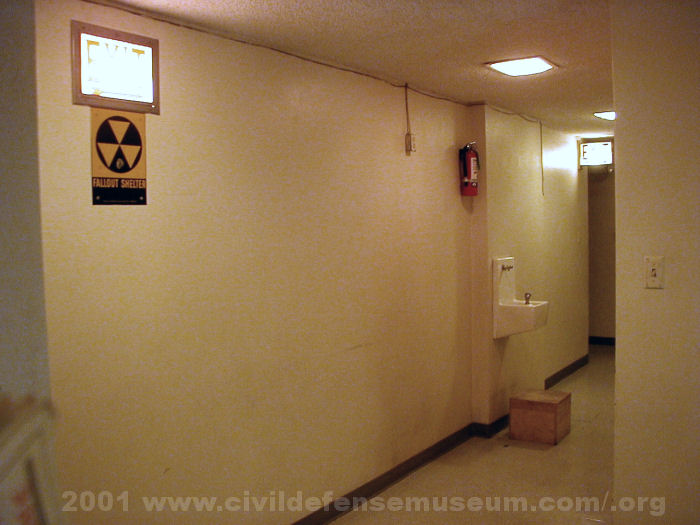
This hallway is at the northwest end of the basement. The exit at end of hallway leads to stairway that opens to the back of of the building as mentioned above. The other shelter sign here used to have a capacity sticker. The capacity sticker was peeled off (as usual with low mounted shelter signs) so I couldn't tell what the intended capacity was.